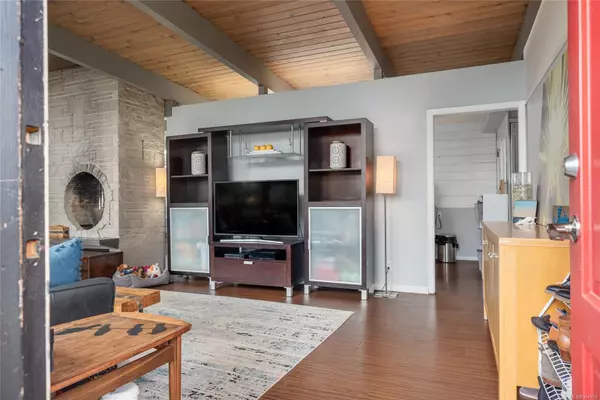$715,000
$750,000
4.7%For more information regarding the value of a property, please contact us for a free consultation.
2067 Forest Dr Nanaimo, BC V9S 2R8
5 Beds
3 Baths
2,513 SqFt
Key Details
Sold Price $715,000
Property Type Single Family Home
Sub Type Single Family Detached
Listing Status Sold
Purchase Type For Sale
Square Footage 2,513 sqft
Price per Sqft $284
MLS Listing ID 964819
Sold Date 10/21/24
Style Split Entry
Bedrooms 5
Rental Info Unrestricted
Year Built 1960
Annual Tax Amount $3,969
Tax Year 2023
Lot Size 7,840 Sqft
Acres 0.18
Property Description
Great family home in a central location. This 5 bedroom 2 1/2 bathroom property is close to transit, shopping, and recreation. Upstairs you will find 3 spacious bedrooms with plenty of natural light. The living room, dining room and kitchen area are very bright with vaulted tongue and groove ceiling. A wood burning fireplace in the living room also opens to the dining room creating a cozy feel. The galley style kitchen has great views to Mount Benson. Downstairs you will find a 2 bedroom suite that has had many updates. Open concept kitchen, dining and family room. The large bedroom has a bright walk in closet. Second bedroom can be used as an office as well with a separate entrance. The yard is partially fenced in the front, back yard is fully fenced. Plenty of parking available. Great income potential. Measurements are approximate, please verify if imporant. Call to view, won't last long!
Location
Province BC
County Nanaimo, City Of
Area Na Central Nanaimo
Zoning R1
Direction North
Rooms
Basement Finished
Main Level Bedrooms 3
Kitchen 2
Interior
Interior Features Dining/Living Combo, Eating Area, Vaulted Ceiling(s)
Heating Forced Air, Oil
Cooling None
Flooring Mixed
Fireplaces Number 1
Fireplaces Type Wood Burning
Fireplace 1
Window Features Blinds,Screens,Vinyl Frames
Appliance Dishwasher, Dryer, Microwave, Oven/Range Electric, Range Hood, Refrigerator, Washer
Laundry In House
Exterior
Exterior Feature Fencing: Partial, Low Maintenance Yard
View Y/N 1
View Mountain(s)
Roof Type Membrane
Parking Type Driveway
Total Parking Spaces 4
Building
Lot Description Central Location, Corner, Family-Oriented Neighbourhood, Level
Building Description Frame Wood,Stucco & Siding, Split Entry
Faces North
Foundation Slab
Sewer Sewer Connected
Water Municipal
Architectural Style Post & Beam
Additional Building Exists
Structure Type Frame Wood,Stucco & Siding
Others
Restrictions Restrictive Covenants
Tax ID 000-641-359
Ownership Freehold
Pets Description Aquariums, Birds, Caged Mammals, Cats, Dogs
Read Less
Want to know what your home might be worth? Contact us for a FREE valuation!

Our team is ready to help you sell your home for the highest possible price ASAP
Bought with RE/MAX of Nanaimo






