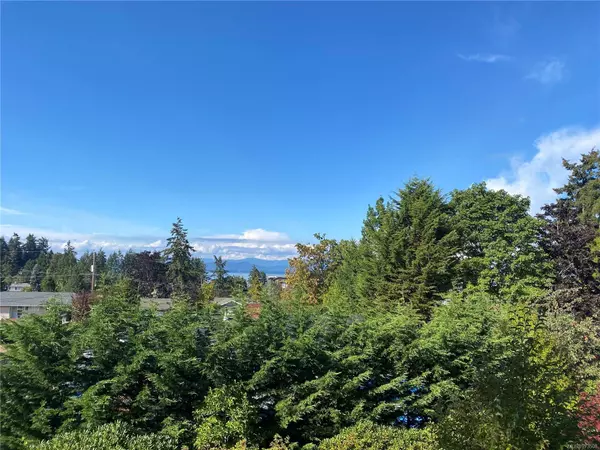$517,500
$529,900
2.3%For more information regarding the value of a property, please contact us for a free consultation.
297 Hirst Ave W #308 Parksville, BC V9P 0A4
2 Beds
2 Baths
1,122 SqFt
Key Details
Sold Price $517,500
Property Type Condo
Sub Type Condo Apartment
Listing Status Sold
Purchase Type For Sale
Square Footage 1,122 sqft
Price per Sqft $461
Subdivision Bayview Gardens
MLS Listing ID 973508
Sold Date 10/21/24
Style Rancher
Bedrooms 2
HOA Fees $355/mo
Rental Info Some Rentals
Year Built 2007
Annual Tax Amount $2,942
Tax Year 2023
Property Description
Enjoy beautiful OCEAN, ISLAND and GARDEN VIEWS from this immaculate corner unit in Bayview Gardens. 1122 sqft - 2 bdrm + den, 2 bathrooms, 2 secure underground parking stalls, and storage locker. A lovely unit with quality kitchen cabinets, granite counter tops, open layout and electric fireplace. The primary bedroom boasts a view, patio doors to the balcony, double closets and a 3 pce ensuite with double shower. Well maintained building with elevator, secure parking, car wash bay, fitness equipment, fireside lounge and social room with kitchenette. The grounds include beautiful gardens, paved terrace, picnic area, benches and a lily pond water feature complete with fish. Great location, walking distance to Parkville’s famous Waterfront Park and incredible sandy beach, restaurants, McMillan Art Centre, shopping and plenty of amenities. Nearby you will find several golf courses, a marina, more sandy beaches, hiking and so much more to explore. Be sure to check out the Virtual Tour.
Location
Province BC
County Parksville, City Of
Area Pq Parksville
Zoning RS-1
Direction North
Rooms
Basement None
Main Level Bedrooms 2
Kitchen 1
Interior
Interior Features Elevator, Storage
Heating Baseboard, Electric
Cooling None
Flooring Mixed
Fireplaces Number 1
Fireplaces Type Electric, Living Room
Fireplace 1
Window Features Insulated Windows,Screens
Appliance Dishwasher, Dryer, Oven/Range Electric, Refrigerator, Washer
Laundry In Unit
Exterior
Exterior Feature Balcony/Patio
Utilities Available Cable Available, Electricity To Lot, Garbage, See Remarks
Amenities Available Bike Storage, Common Area, Elevator(s), Fitness Centre, Meeting Room, Recreation Facilities, Recreation Room, Secured Entry, Storage Unit
View Y/N 1
View Mountain(s), Ocean, Other
Roof Type Other
Handicap Access Accessible Entrance, Primary Bedroom on Main, Wheelchair Friendly
Parking Type Underground
Total Parking Spaces 2
Building
Lot Description Central Location, Near Golf Course, Recreation Nearby, Shopping Nearby, See Remarks
Building Description Cement Fibre,Insulation: Ceiling,Insulation: Walls, Rancher
Faces North
Story 4
Foundation Poured Concrete
Sewer Sewer Connected
Water Municipal
Structure Type Cement Fibre,Insulation: Ceiling,Insulation: Walls
Others
HOA Fee Include Garbage Removal,Insurance,Maintenance Structure,Property Management,Sewer,Taxes,Water
Restrictions None
Tax ID 027-427-536
Ownership Freehold/Strata
Pets Description Aquariums, Birds, Caged Mammals, Cats, Dogs, Number Limit
Read Less
Want to know what your home might be worth? Contact us for a FREE valuation!

Our team is ready to help you sell your home for the highest possible price ASAP
Bought with RE/MAX Anchor Realty (QU)






