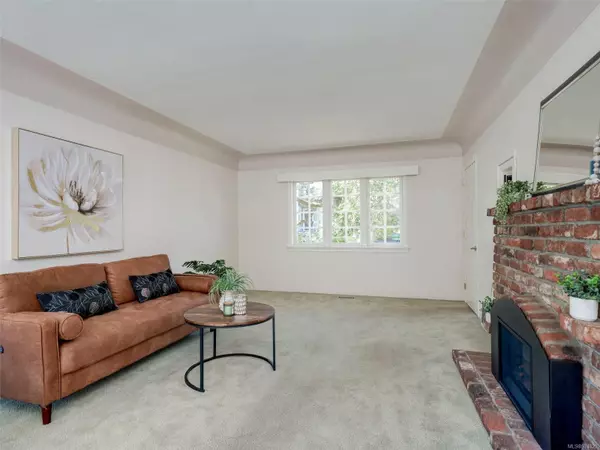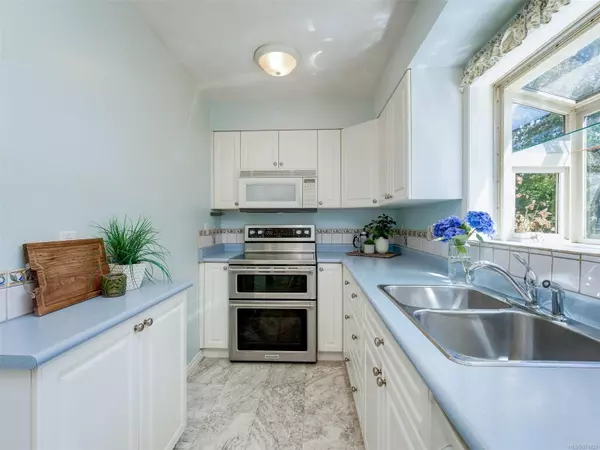$1,225,000
$1,329,900
7.9%For more information regarding the value of a property, please contact us for a free consultation.
1635 Yale St Oak Bay, BC V8R 5N5
4 Beds
3 Baths
1,918 SqFt
Key Details
Sold Price $1,225,000
Property Type Single Family Home
Sub Type Single Family Detached
Listing Status Sold
Purchase Type For Sale
Square Footage 1,918 sqft
Price per Sqft $638
MLS Listing ID 971829
Sold Date 10/17/24
Style Main Level Entry with Lower/Upper Lvl(s)
Bedrooms 4
Rental Info Unrestricted
Year Built 1951
Annual Tax Amount $5,780
Tax Year 2023
Lot Size 6,534 Sqft
Acres 0.15
Lot Dimensions 50x132
Property Description
Tucked away in a great Oak Bay neighbourhood, on a quiet tree lined street, this charming character home is ready for your renovation and update ideas. With 3 bedrooms and 2 ½ baths, this 3 level home, with 1918 total sq ft, has been well maintained throughout the years. Living room area could accommodate a dining table. Primary bedroom and 4 pc ensuite on main floor plus spacious upstairs area with 2 bedrooms, half bath and plenty of storage. Updates include gas fireplace, double pane windows, and gas furnace and hot water tank. Bright kitchen with garden window overlooks east facing deck and park like yard. This 6600 sq ft lot has mature apple trees, beautiful star magnolia and many perennials. Down you’ll find a rec room, office or 4th bedroom area, laundry and full bath with tub/shower. Ideal location with Oak Bay Village right at your doorstep. A quick walk to shops, restaurants, schools, parks, beach and rec centers near by.
Location
Province BC
County Capital Regional District
Area Ob North Oak Bay
Direction West
Rooms
Other Rooms Storage Shed
Basement Partially Finished
Main Level Bedrooms 1
Kitchen 1
Interior
Heating Forced Air, Natural Gas
Cooling None
Fireplaces Number 1
Fireplaces Type Gas, Living Room
Fireplace 1
Appliance Dishwasher, F/S/W/D
Laundry In House
Exterior
Carport Spaces 1
Roof Type Asphalt Shingle
Parking Type Carport
Total Parking Spaces 3
Building
Lot Description No Through Road
Building Description Frame Wood,Stucco, Main Level Entry with Lower/Upper Lvl(s)
Faces West
Foundation Poured Concrete
Sewer Sewer Connected
Water Municipal
Architectural Style Character
Structure Type Frame Wood,Stucco
Others
Tax ID 004-364-520
Ownership Freehold
Pets Description Aquariums, Birds, Caged Mammals, Cats, Dogs
Read Less
Want to know what your home might be worth? Contact us for a FREE valuation!

Our team is ready to help you sell your home for the highest possible price ASAP
Bought with Real Broker B.C. Ltd.






