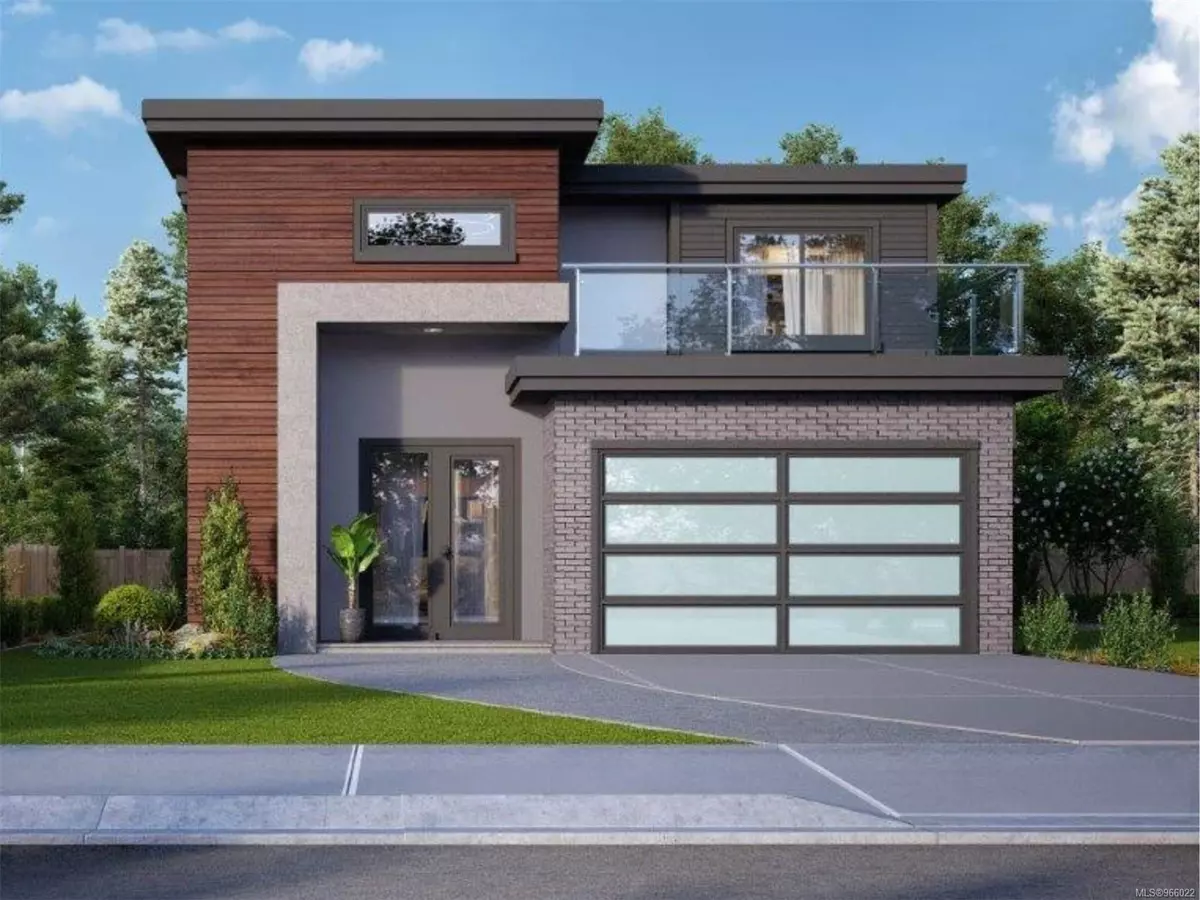$1,450,000
$1,480,000
2.0%For more information regarding the value of a property, please contact us for a free consultation.
903 Selkirk Ave Esquimalt, BC V9A 2T9
4 Beds
4 Baths
2,182 SqFt
Key Details
Sold Price $1,450,000
Property Type Single Family Home
Sub Type Single Family Detached
Listing Status Sold
Purchase Type For Sale
Square Footage 2,182 sqft
Price per Sqft $664
MLS Listing ID 966022
Sold Date 10/17/24
Style Main Level Entry with Lower/Upper Lvl(s)
Bedrooms 4
Rental Info Unrestricted
Year Built 2024
Annual Tax Amount $2,857
Tax Year 2023
Lot Size 3,920 Sqft
Acres 0.09
Property Sub-Type Single Family Detached
Property Description
Welcome to 903 Selkirk Ave - a stunning new build home that sits one block from the ocean and minutes to downtown Victoria! Over 2000+ sq ft of exceptional craftsmanship by renowned local builder, Block Builders, there is plenty of space for family in this 4 bed, 4 bath build with suite option. In this home you'll find an elegantly designed high-end kitchen and luxe bathrooms throughout. There is an expansive upper level with large primary bedroom, ensuite with soaker tub, walk-in closet and large sun deck. Plus, there are two additional bedrooms upstairs suitable for a growing family. The lower level features an in-law suite option, complete with a separate entrance and laundry room, or the ability to use the space for a family room/wet bar. You'll also enjoy the sunny backyard & over height double car garage! Great schools, walking, bike paths, and convenience to downtown and the Westshore are just a few of the many reasons this neighbourhood is a very sought-after pocket!
Location
Province BC
County Capital Regional District
Area Es Kinsmen Park
Direction North
Rooms
Basement Finished, Walk-Out Access, With Windows
Kitchen 2
Interior
Interior Features Bar, Dining Room, Eating Area
Heating Heat Pump, Natural Gas, Radiant Floor
Cooling Air Conditioning
Flooring Carpet, Laminate
Fireplaces Number 1
Fireplaces Type Gas
Fireplace 1
Appliance F/S/W/D, Range Hood
Laundry In House
Exterior
Exterior Feature Fenced, Garden
Parking Features Additional, Driveway, Garage Double
Garage Spaces 2.0
Utilities Available Electricity To Lot, Garbage, Natural Gas To Lot, Recycling
Roof Type Asphalt Shingle
Handicap Access Ground Level Main Floor
Total Parking Spaces 4
Building
Lot Description Central Location, Landscaped, Near Golf Course, Quiet Area, Recreation Nearby, Shopping Nearby
Building Description Brick & Siding, Main Level Entry with Lower/Upper Lvl(s)
Faces North
Foundation Poured Concrete
Sewer Sewer Connected
Water Municipal
Structure Type Brick & Siding
Others
Tax ID 031-373-569
Ownership Freehold
Pets Allowed Aquariums, Birds, Caged Mammals, Cats, Dogs
Read Less
Want to know what your home might be worth? Contact us for a FREE valuation!

Our team is ready to help you sell your home for the highest possible price ASAP
Bought with Engel & Volkers Vancouver Island





