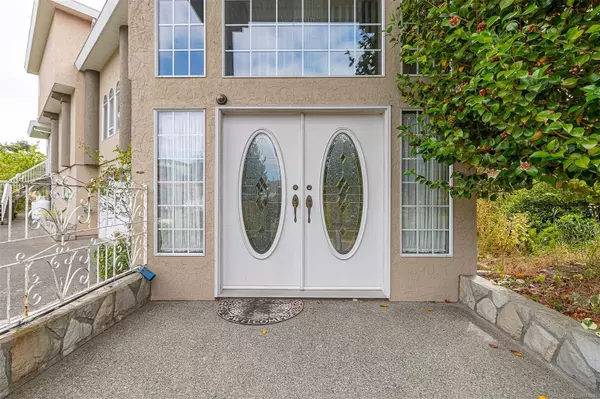$1,140,000
$1,180,000
3.4%For more information regarding the value of a property, please contact us for a free consultation.
369 Nottingham Dr Nanaimo, BC V9T 4T1
4 Beds
5 Baths
3,646 SqFt
Key Details
Sold Price $1,140,000
Property Type Single Family Home
Sub Type Single Family Detached
Listing Status Sold
Purchase Type For Sale
Square Footage 3,646 sqft
Price per Sqft $312
MLS Listing ID 971513
Sold Date 10/17/24
Style Ground Level Entry With Main Up
Bedrooms 4
Rental Info Unrestricted
Year Built 1992
Annual Tax Amount $10,752
Tax Year 2024
Lot Size 0.290 Acres
Acres 0.29
Property Description
STUNNING Ocean view house situated on the top of a small hill in Departure Bay. Three level home with private and excellent sun exposure location with walking distance to the beach. Enter this beautiful home on the lower floor and you will find nice big lobby and curved stairs lead up to the main floor, huge great room with a luxury fireplace, dining room provides door to the outside deck where you will enjoy the fabulous Mount Benson and Departure Bay views, eating nook next to the renovated kitchen, big den offers a 3 piece bathroom inside, a guest bedroom can access to the private side yard. Upstairs offer primary bedroom with steam shower and Jacuzzi plus a small deck for rest, another two bedrooms each with ensuite and fantastic view. Long private driveway leads to the double garage. The outside wood burn brick oven will attract you. Plenty of fruit trees and flowers: Apple, Black Fig, Yellow Fig, Cherry, Pear, Peach, Red Berry, Arbutus, Chestnut, Rhododendron. Welcome to SEE
Location
Province BC
County Nanaimo, City Of
Area Na Departure Bay
Zoning R1
Direction Northeast
Rooms
Basement Partially Finished
Main Level Bedrooms 1
Kitchen 1
Interior
Heating Electric, Heat Pump, Heat Recovery
Cooling Air Conditioning
Flooring Carpet, Mixed, Tile
Fireplaces Number 1
Fireplaces Type Propane
Equipment Central Vacuum
Fireplace 1
Window Features Blinds
Appliance Dishwasher, F/S/W/D
Laundry In House
Exterior
Garage Spaces 2.0
Utilities Available Electricity To Lot, Underground Utilities
View Y/N 1
View City, Mountain(s), Ocean
Roof Type Tile
Parking Type Driveway, Garage Double
Total Parking Spaces 6
Building
Lot Description Central Location, Irregular Lot, Private, Southern Exposure
Building Description Insulation: Ceiling,Insulation: Walls,Stucco, Ground Level Entry With Main Up
Faces Northeast
Foundation Poured Concrete
Sewer Sewer Connected
Water Municipal
Additional Building Potential
Structure Type Insulation: Ceiling,Insulation: Walls,Stucco
Others
Restrictions Building Scheme
Tax ID 000-259-233
Ownership Freehold
Acceptable Financing Must Be Paid Off
Listing Terms Must Be Paid Off
Pets Description Aquariums, Birds, Caged Mammals, Cats, Dogs
Read Less
Want to know what your home might be worth? Contact us for a FREE valuation!

Our team is ready to help you sell your home for the highest possible price ASAP
Bought with eXp Realty






