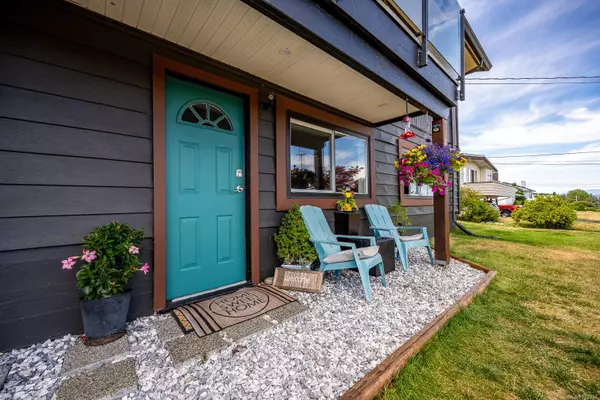$779,000
$779,000
For more information regarding the value of a property, please contact us for a free consultation.
92 Thulin St S Campbell River, BC V9W 2J7
3 Beds
3 Baths
2,257 SqFt
Key Details
Sold Price $779,000
Property Type Single Family Home
Sub Type Single Family Detached
Listing Status Sold
Purchase Type For Sale
Square Footage 2,257 sqft
Price per Sqft $345
MLS Listing ID 972317
Sold Date 10/17/24
Style Main Level Entry with Lower/Upper Lvl(s)
Bedrooms 3
Rental Info Unrestricted
Year Built 1960
Annual Tax Amount $5,813
Tax Year 2024
Lot Size 10,018 Sqft
Acres 0.23
Property Description
Welcome to your dream home located on the highly desirable Thulin St. This tastefully updated home offers 3 bedrooms and 3 bathrooms across 2 separate suites. You'll fall in love with the 180 degree, panoramic views over the ocean from the expansive 615 sq ft deck. The lower level comprises a 1 bedroom ground floor suite enclosed with a separate entry, providing privacy and versatility. The main level suite has a bright and open living area, designed to take full advantage of the spectacular views. The primary bedroom has an updated large ensuite and walk-in closet. Plus a double garage and two driveways! Don't forget the mature gardens with veggie boxes perfect for the gardening enthusiast. Now owner occupied but used to rent for $2,500 top and $1,800 bottom. Each suite has a new gas fireplace on separate meters. Located on a large sunny corner 1/4 acre lot close to schools, amenities, and shopping, making daily errands convenient. Book your showing today!
Location
Province BC
County Campbell River, City Of
Area Cr Campbell River Central
Direction West
Rooms
Basement None
Main Level Bedrooms 2
Kitchen 2
Interior
Interior Features Dining/Living Combo
Heating Natural Gas
Cooling None
Fireplaces Number 2
Fireplaces Type Gas
Fireplace 1
Appliance Dishwasher, F/S/W/D
Laundry Common Area, In House
Exterior
Garage Spaces 2.0
Utilities Available Natural Gas To Lot
View Y/N 1
View Ocean
Roof Type Asphalt Shingle,Fibreglass Shingle
Parking Type Driveway, Garage Double
Total Parking Spaces 6
Building
Lot Description Easy Access
Building Description Frame Wood,Insulation All, Main Level Entry with Lower/Upper Lvl(s)
Faces West
Foundation Poured Concrete, Slab
Sewer Sewer Connected
Water Municipal
Additional Building Exists
Structure Type Frame Wood,Insulation All
Others
Restrictions ALR: No,Easement/Right of Way,Restrictive Covenants
Tax ID 004-600-231
Ownership Freehold
Pets Description Aquariums, Birds, Caged Mammals, Cats, Dogs
Read Less
Want to know what your home might be worth? Contact us for a FREE valuation!

Our team is ready to help you sell your home for the highest possible price ASAP
Bought with Royal LePage Advance Realty






