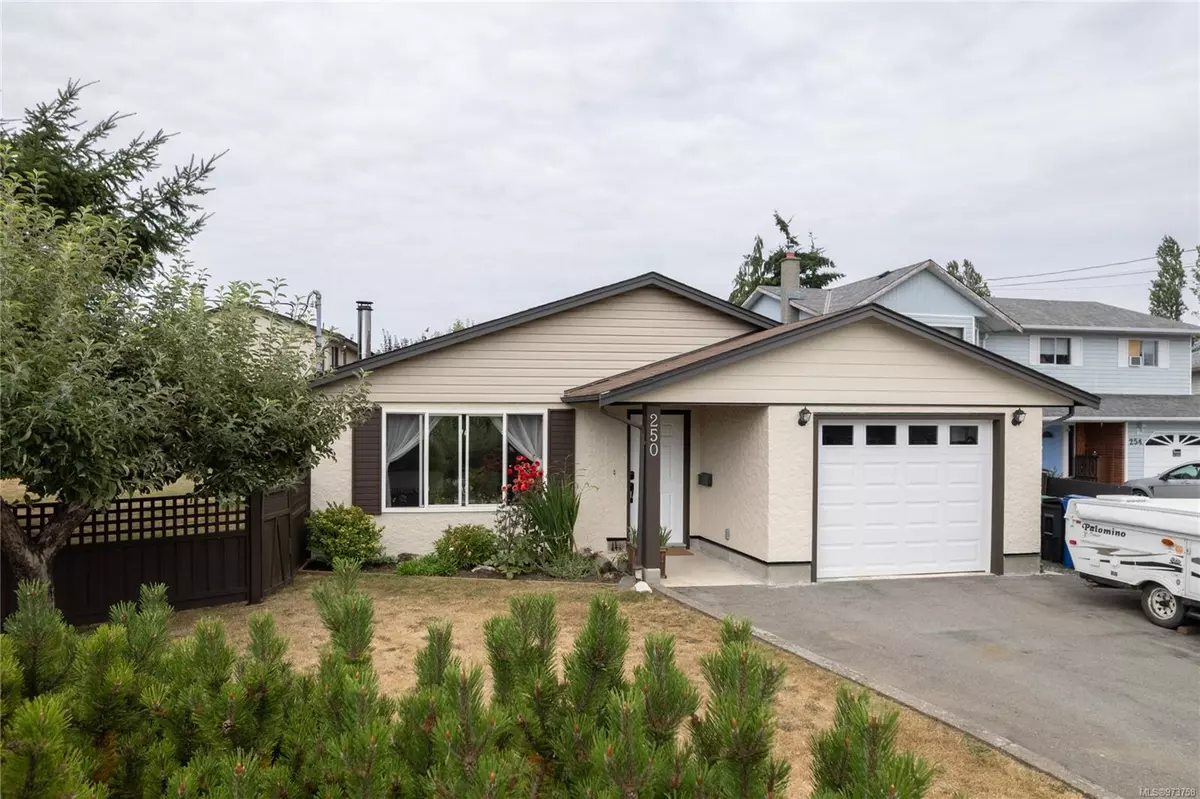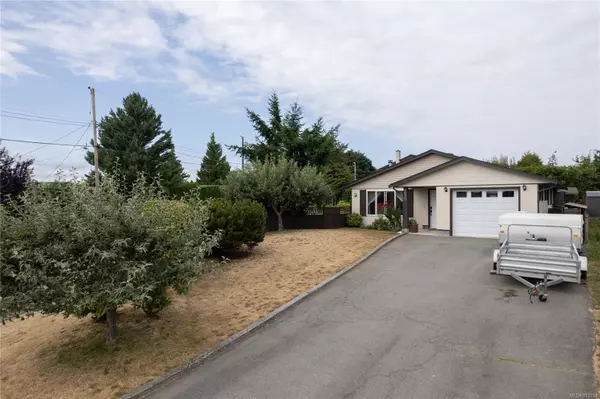$640,000
$649,000
1.4%For more information regarding the value of a property, please contact us for a free consultation.
250 Derby Pl Nanaimo, BC V9R 6H3
3 Beds
2 Baths
1,200 SqFt
Key Details
Sold Price $640,000
Property Type Single Family Home
Sub Type Single Family Detached
Listing Status Sold
Purchase Type For Sale
Square Footage 1,200 sqft
Price per Sqft $533
MLS Listing ID 973758
Sold Date 10/16/24
Style Rancher
Bedrooms 3
Rental Info Unrestricted
Year Built 1983
Annual Tax Amount $3,747
Tax Year 2023
Lot Size 7,840 Sqft
Acres 0.18
Property Description
Here's a nicely updated 3 bedroom, 2 bathroom Rancher in the University District. Featuring an opening living/dining area, bright kitchen, vinyl windows, hardwood floors, updated bathrooms, newer wood stove and more. The home sits on a large fenced lot with plenty of play area for the kids and includes a good sized deck for entertaining, a sun room off the kitchen, a garden area and a wired storage shed/workshop. The newly completed garage has it's own sub-panel, door opener and is wired for an EV outlet. All this in a great central location close to sports facilities, schools and quick access to downtown or the highway. Overall it's a great place to call home!
Location
Province BC
County Nanaimo, City Of
Area Na University District
Zoning R1
Direction South
Rooms
Other Rooms Storage Shed
Basement None
Main Level Bedrooms 3
Kitchen 1
Interior
Interior Features Workshop
Heating Baseboard, Electric, Wood
Cooling None
Flooring Mixed, Wood
Fireplaces Number 1
Fireplaces Type Living Room, Wood Burning, Wood Stove
Fireplace 1
Window Features Vinyl Frames
Laundry In House
Exterior
Exterior Feature Balcony/Deck, Fenced, Garden
Garage Spaces 1.0
Roof Type Asphalt Shingle
Parking Type Attached, Garage, RV Access/Parking
Total Parking Spaces 2
Building
Lot Description Central Location, Cul-de-sac, Family-Oriented Neighbourhood, No Through Road, Quiet Area, Recreation Nearby, Southern Exposure
Building Description Frame Wood,Stucco & Siding, Rancher
Faces South
Foundation Poured Concrete, Slab
Sewer Sewer Connected
Water Municipal
Structure Type Frame Wood,Stucco & Siding
Others
Tax ID 000-025-437
Ownership Freehold
Acceptable Financing Must Be Paid Off
Listing Terms Must Be Paid Off
Pets Description Aquariums, Birds, Caged Mammals, Cats, Dogs
Read Less
Want to know what your home might be worth? Contact us for a FREE valuation!

Our team is ready to help you sell your home for the highest possible price ASAP
Bought with Royal LePage Nanaimo Realty (NanIsHwyN)






