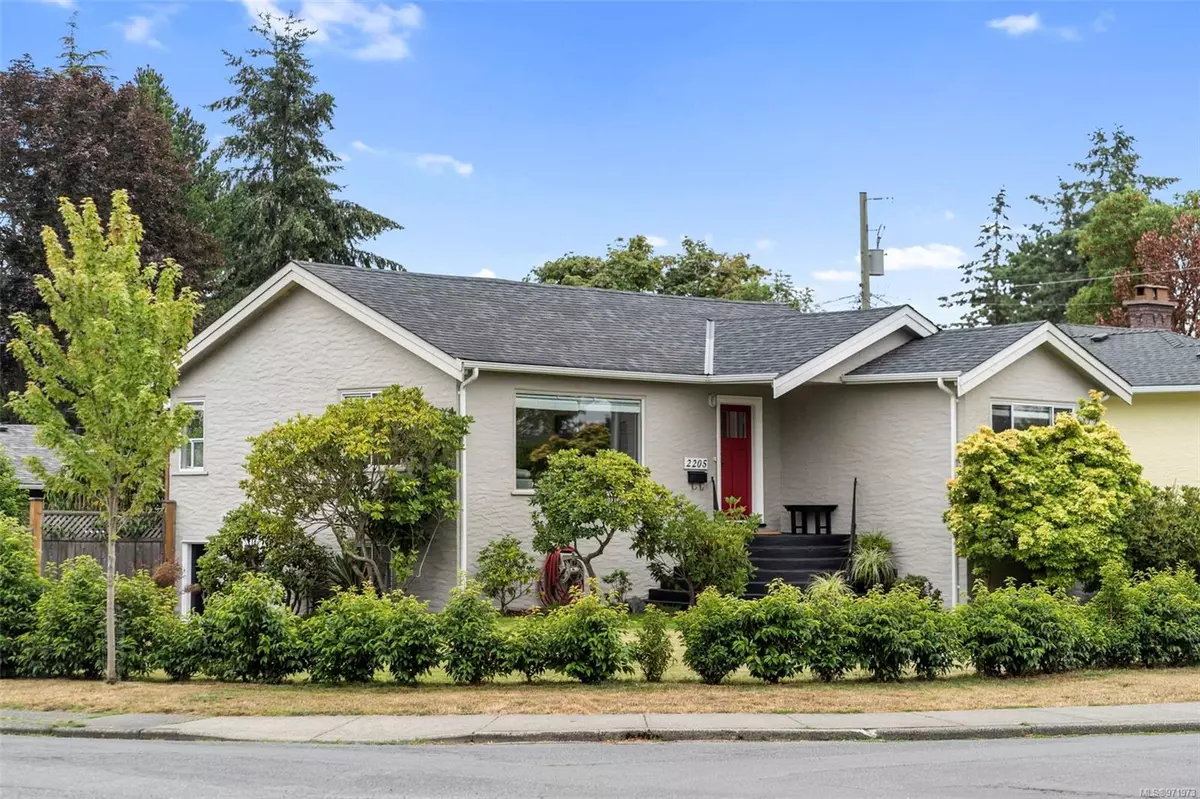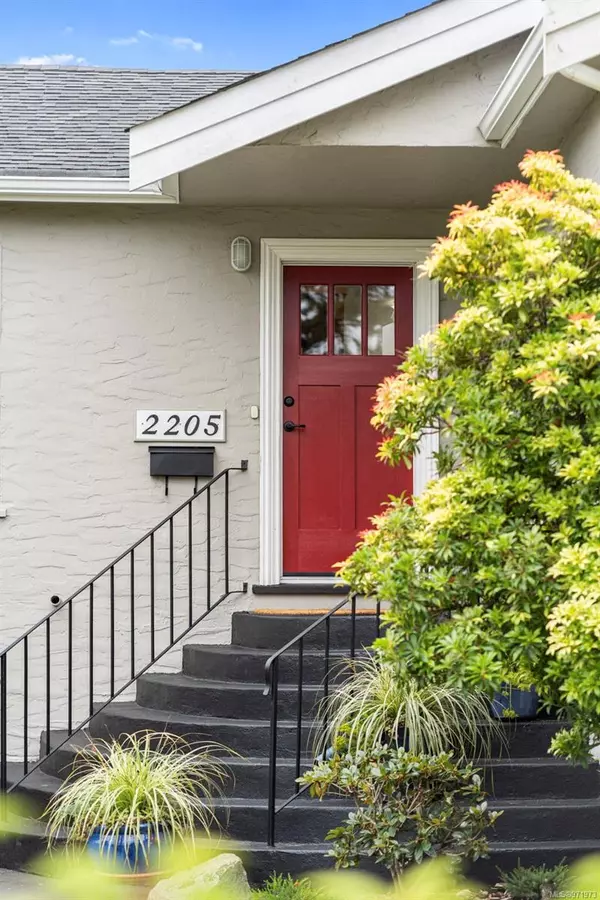$1,460,000
$1,500,000
2.7%For more information regarding the value of a property, please contact us for a free consultation.
2205 Kinross Ave Oak Bay, BC V8R 2N3
4 Beds
2 Baths
1,923 SqFt
Key Details
Sold Price $1,460,000
Property Type Single Family Home
Sub Type Single Family Detached
Listing Status Sold
Purchase Type For Sale
Square Footage 1,923 sqft
Price per Sqft $759
MLS Listing ID 971973
Sold Date 10/16/24
Style Main Level Entry with Lower Level(s)
Bedrooms 4
Rental Info Unrestricted
Year Built 1952
Annual Tax Amount $5,496
Tax Year 2023
Lot Size 7,405 Sqft
Acres 0.17
Property Description
Welcome to this charming family home on a large corner lot in desirable Oak Bay. This home is updated, has a functional floor plan & a seamless flow from inside to the fully landscaped outdoor space. On the main level you’ll find a completely updated kitchen that tastefully segues into the open living room with an abundance of natural light. The main level features the primary, two additional bedrooms, & an updated bathroom. The versatile lower level offers a second kitchen, separate entrance, bedroom, family room, full bathroom, & den, perfect for additional accommodation. In the back, you’ll find the outdoor entertaining space of your dreams! A patio directly off the main kitchen with two more outdoor living areas below & a gorgeous yard featuring fruit trees. Don’t forget the large storage space under the deck! You’re a quick walk from Old Farm Market, Pure Vanilla Cafe & Estevan Village. Oak Bay Rec Centre, Willows Beach, amazing schools, & Royal Jubilee Hospital are all close.
Location
Province BC
County Capital Regional District
Area Ob Henderson
Direction North
Rooms
Basement Finished, Full, Walk-Out Access, With Windows
Main Level Bedrooms 3
Kitchen 2
Interior
Interior Features Storage, Workshop
Heating Forced Air, Natural Gas
Cooling None
Flooring Hardwood
Appliance Built-in Range, F/S/W/D
Laundry In House, In Unit
Exterior
Exterior Feature Awning(s), Balcony/Deck, Balcony/Patio, Fenced, Sprinkler System
Utilities Available Natural Gas To Lot
Roof Type Asphalt Shingle
Handicap Access Primary Bedroom on Main
Parking Type Driveway, RV Access/Parking
Total Parking Spaces 2
Building
Lot Description Corner, Family-Oriented Neighbourhood, Landscaped, Level, Sidewalk
Building Description Frame Wood,Insulation: Ceiling,Insulation: Walls,Stucco, Main Level Entry with Lower Level(s)
Faces North
Foundation Poured Concrete
Sewer Sewer To Lot
Water Municipal
Additional Building Potential
Structure Type Frame Wood,Insulation: Ceiling,Insulation: Walls,Stucco
Others
Restrictions Easement/Right of Way
Tax ID 005-571-634
Ownership Freehold
Pets Description Aquariums, Birds, Caged Mammals, Cats, Dogs
Read Less
Want to know what your home might be worth? Contact us for a FREE valuation!

Our team is ready to help you sell your home for the highest possible price ASAP
Bought with Pemberton Holmes - Cloverdale






