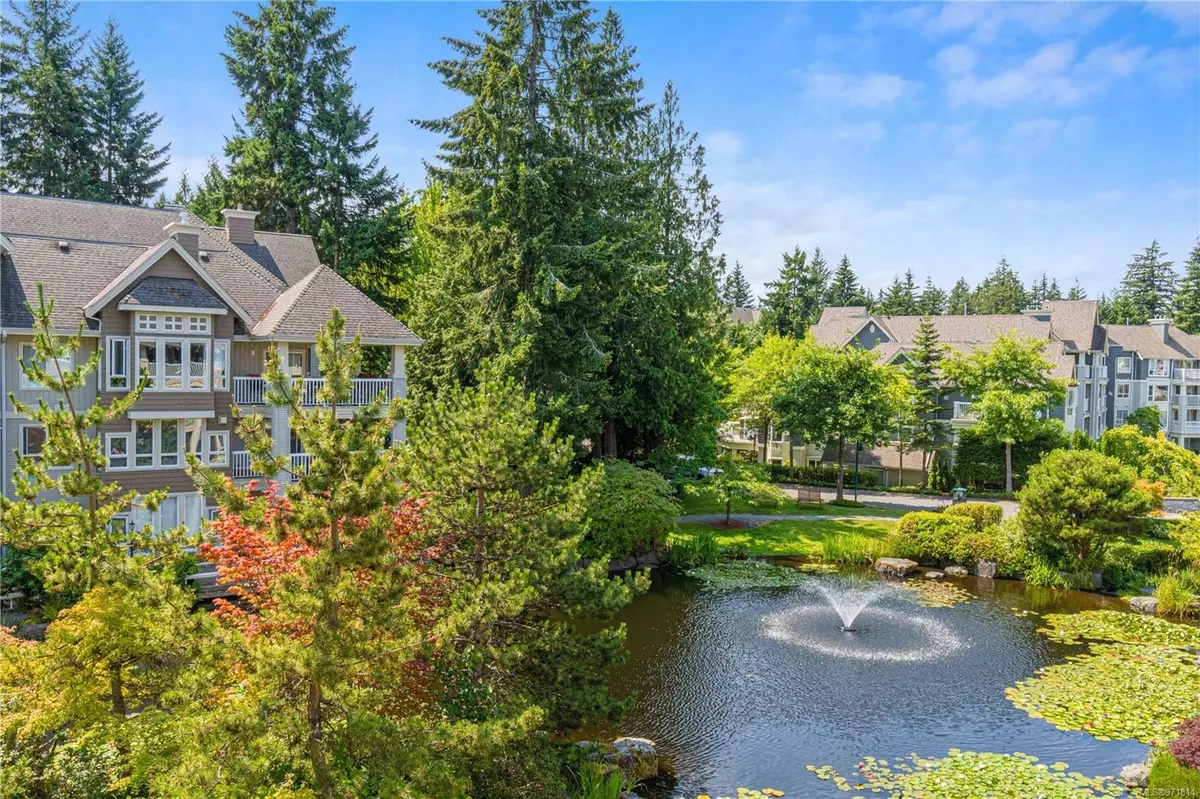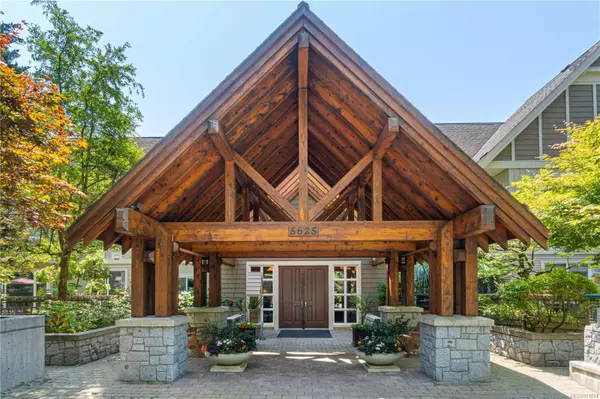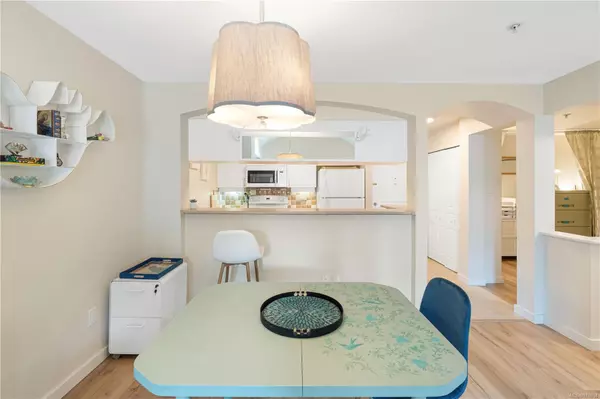$423,900
$429,900
1.4%For more information regarding the value of a property, please contact us for a free consultation.
5625 Edgewater Lane #303 Nanaimo, BC V9T 6K3
1 Bed
1 Bath
763 SqFt
Key Details
Sold Price $423,900
Property Type Condo
Sub Type Condo Apartment
Listing Status Sold
Purchase Type For Sale
Square Footage 763 sqft
Price per Sqft $555
Subdivision Longwood Community
MLS Listing ID 971814
Sold Date 10/16/24
Style Condo
Bedrooms 1
HOA Fees $476/mo
Rental Info Some Rentals
Year Built 2000
Annual Tax Amount $2,498
Tax Year 2023
Property Description
Rare top floor water view unit in the Stonecroft building at the very desirable Longwood Community. Entering the one bedroom plus den unit you'll notice the vaulted ceilings, the beautiful neutral coloured flooring, & the cozy natural gas fireplace. The large covered deck overlooks the stunning pond and offers the ideal balance of sun from the south & shade, which is the perfect place to relax. A den with a large closet makes for an excellent office space, hobby room, or even a spare bed. The 4pc spacious bathroom includes a lower tub great for those with mobility issues or rinsing off a pet and tucked away behind a separate door, is a newer washer and dryer. Strata fees include the natural gas fireplace, hot water, a gorgeous clubhouse with gym, park like grounds and much more. This unit includes a storage locker across the hall and an underground parking stall. Groceries, shopping, dining, health care, recreation are all within walking distance. 1 sm dog or cat and rentals allowed!
Location
Province BC
County Nanaimo, City Of
Area Na Uplands
Direction See Remarks
Rooms
Other Rooms Guest Accommodations
Main Level Bedrooms 1
Kitchen 1
Interior
Heating Baseboard
Cooling None
Fireplaces Number 1
Fireplaces Type Gas
Fireplace 1
Appliance Dishwasher, F/S/W/D
Laundry In Unit
Exterior
Exterior Feature Balcony/Patio
Amenities Available Bike Storage, Clubhouse, Common Area, Elevator(s), Guest Suite, Secured Entry
View Y/N 1
View Lake
Roof Type Asphalt Shingle
Handicap Access Accessible Entrance, Wheelchair Friendly
Parking Type Underground
Total Parking Spaces 1
Building
Lot Description Adult-Oriented Neighbourhood, Central Location, Easy Access, Landscaped, Park Setting, Recreation Nearby, Shopping Nearby
Building Description Insulation: Ceiling,Insulation: Partial, Condo
Faces See Remarks
Story 3
Foundation Poured Concrete
Sewer Sewer Connected
Water Municipal
Structure Type Insulation: Ceiling,Insulation: Partial
Others
HOA Fee Include Caretaker,Garbage Removal,Gas,Hot Water,Insurance,Maintenance Grounds,Maintenance Structure,Property Management,Recycling,Sewer,Water
Tax ID 024-818-119
Ownership Freehold/Strata
Pets Description Aquariums, Birds, Caged Mammals, Cats, Dogs, Number Limit, Size Limit
Read Less
Want to know what your home might be worth? Contact us for a FREE valuation!

Our team is ready to help you sell your home for the highest possible price ASAP
Bought with 460 Realty Inc. (NA)






