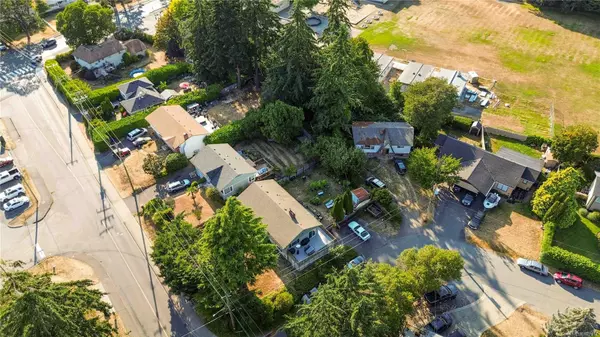$935,000
$975,000
4.1%For more information regarding the value of a property, please contact us for a free consultation.
372 Lagoon Rd Colwood, BC V9C 1T4
5 Beds
2 Baths
2,343 SqFt
Key Details
Sold Price $935,000
Property Type Single Family Home
Sub Type Single Family Detached
Listing Status Sold
Purchase Type For Sale
Square Footage 2,343 sqft
Price per Sqft $399
MLS Listing ID 972414
Sold Date 10/15/24
Style Main Level Entry with Lower/Upper Lvl(s)
Bedrooms 5
Rental Info Unrestricted
Year Built 1964
Annual Tax Amount $4,108
Tax Year 2023
Lot Size 7,405 Sqft
Acres 0.17
Property Description
THE PRESTIGIOUS & DESIRABLE LAGOON NEIGHBOURHOOD OF COLWOOD! TONS OF POTENTIAL & GREAT VALUE! UPDATED 5 BED, 2343SF HOME W/ADDITIONAL ACCOMMODATION ON A LARGE, USABLE, FENCED/GATED .17AC/7,405SF CORNER LOT. Conveniently located near beaches, parks, bus, schools, shopping & all that the vibrant community of Colwood has to offer. Be impressed w/the abundance of natural light thru a profusion of updated picture windows. Spacious living rm w/cozy floor to ceiling fireplace. Inline dining rm will easily accommodate family dinners & updated kitchen w/dual sinks, stainless steel appliances incl gas range & plenty of cabinetry/counter space - both opening to wrap around deck w/gas bbq hookup. 3 bedrooms incl the spacious primary bedroom & 4pc main bathroom complete the main lvl. Down: large rec rm, laundry & additional accommodation w/2 more bedrooms, 3pc bath, living rm & separate entrance. Large, level yard is perfect for gardens/outdoor entertaining. Garage & plenty of parking. A rare find!
Location
Province BC
County Capital Regional District
Area Co Lagoon
Zoning R1
Direction South
Rooms
Other Rooms Storage Shed
Basement Finished, Walk-Out Access, With Windows
Main Level Bedrooms 3
Kitchen 2
Interior
Interior Features Dining/Living Combo
Heating Forced Air, Natural Gas, Radiant Floor, Wood
Cooling None
Flooring Carpet, Hardwood, Tile
Fireplaces Number 1
Fireplaces Type Living Room, Wood Burning
Fireplace 1
Window Features Insulated Windows,Vinyl Frames
Appliance Dishwasher, Dryer, Oven/Range Gas, Range Hood, Refrigerator, Washer
Laundry In House
Exterior
Exterior Feature Balcony/Deck, Fenced
Garage Spaces 1.0
Utilities Available Cable Available, Compost, Electricity To Lot, Garbage, Natural Gas To Lot, Phone Available, Recycling
Roof Type Asphalt Shingle
Handicap Access Primary Bedroom on Main
Parking Type Attached, Driveway, Garage
Total Parking Spaces 4
Building
Lot Description Central Location, Corner, Family-Oriented Neighbourhood, Recreation Nearby, Rectangular Lot
Building Description Stone,Stucco,Wood, Main Level Entry with Lower/Upper Lvl(s)
Faces South
Foundation Poured Concrete
Sewer Septic System
Water Municipal
Additional Building Exists
Structure Type Stone,Stucco,Wood
Others
Tax ID 004-501-233
Ownership Freehold
Acceptable Financing Purchaser To Finance
Listing Terms Purchaser To Finance
Pets Description Aquariums, Birds, Caged Mammals, Cats, Dogs
Read Less
Want to know what your home might be worth? Contact us for a FREE valuation!

Our team is ready to help you sell your home for the highest possible price ASAP
Bought with Royal LePage Coast Capital Realty






