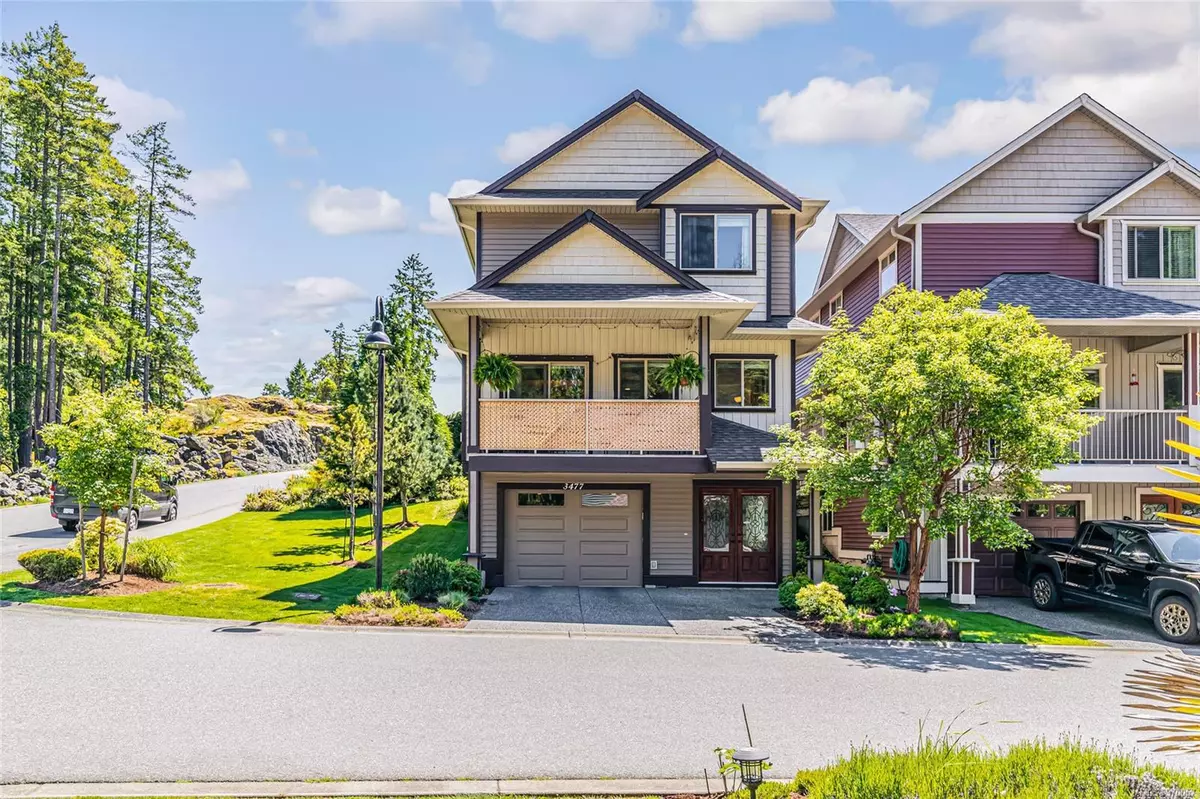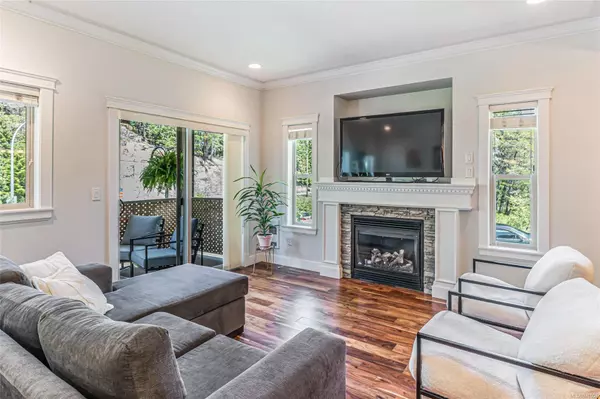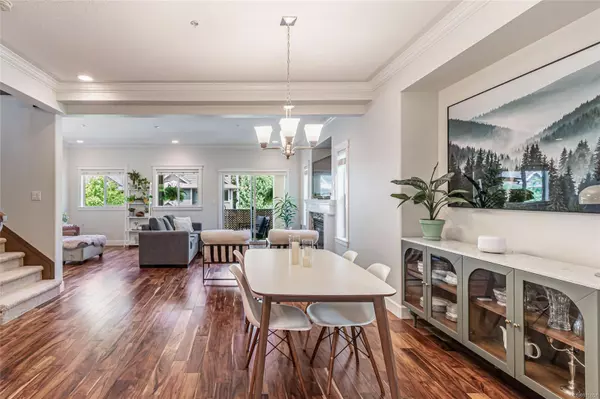$695,000
$699,900
0.7%For more information regarding the value of a property, please contact us for a free consultation.
3477 Maveric Rd Nanaimo, BC V9T 9C7
3 Beds
3 Baths
1,925 SqFt
Key Details
Sold Price $695,000
Property Type Townhouse
Sub Type Row/Townhouse
Listing Status Sold
Purchase Type For Sale
Square Footage 1,925 sqft
Price per Sqft $361
MLS Listing ID 970057
Sold Date 10/15/24
Style Ground Level Entry With Main Up
Bedrooms 3
HOA Fees $380/mo
Rental Info Unrestricted
Year Built 2011
Annual Tax Amount $4,540
Tax Year 2023
Lot Size 3,484 Sqft
Acres 0.08
Property Description
Beautiful 3-bed 3-bath detached, corner unit townhome in the sought after Departure Bay neighbourhood. This 3-level, 1925 sq.ft. home offers fresh paint throughout and many high-end finishings such as kitchen cabinetry, hardwood floors, crown moulding & 9ft ceilings. Main level features extra windows letting in lots of natural light, spacious living room with gas fp with access to your covered deck, 2pc bath & open concept kitchen/dining area leading to your covered patio. Ideal layout with all 3 beds on the upper level including separate laundry room & 4pc-main bath. Primary bedroom is 13x14 with WI-closet & renovated 4pc ensuite. A large 2-car tandem garage, multiple storage rooms and tiled entryway welcome you on the lower level. Less than 1 year old 60 gal hot water tank. Corner unit gives you extra windows with beautiful nature views overlooking protected parkland & large side yard for your personal use. All of this only a short distance away from trails, schools & shopping.
Location
Province BC
County Nanaimo, City Of
Area Na Departure Bay
Direction Northwest
Rooms
Basement Finished
Kitchen 1
Interior
Interior Features Storage
Heating Baseboard, Electric
Cooling None
Flooring Mixed
Fireplaces Number 1
Fireplaces Type Gas
Fireplace 1
Window Features Insulated Windows,Vinyl Frames
Appliance Dishwasher, F/S/W/D
Laundry In House
Exterior
Exterior Feature Balcony/Deck, Balcony/Patio
Garage Spaces 1.0
Roof Type Asphalt Shingle
Handicap Access Accessible Entrance
Parking Type Driveway, Garage
Total Parking Spaces 2
Building
Lot Description Corner, Landscaped, Quiet Area, Recreation Nearby, Shopping Nearby
Building Description Insulation: Ceiling,Insulation: Walls, Ground Level Entry With Main Up
Faces Northwest
Story 3
Foundation Poured Concrete
Sewer Sewer Connected
Water Municipal
Structure Type Insulation: Ceiling,Insulation: Walls
Others
Tax ID 028-408-349
Ownership Freehold/Strata
Pets Description Aquariums, Birds, Caged Mammals, Cats, Dogs
Read Less
Want to know what your home might be worth? Contact us for a FREE valuation!

Our team is ready to help you sell your home for the highest possible price ASAP
Bought with eXp Realty






