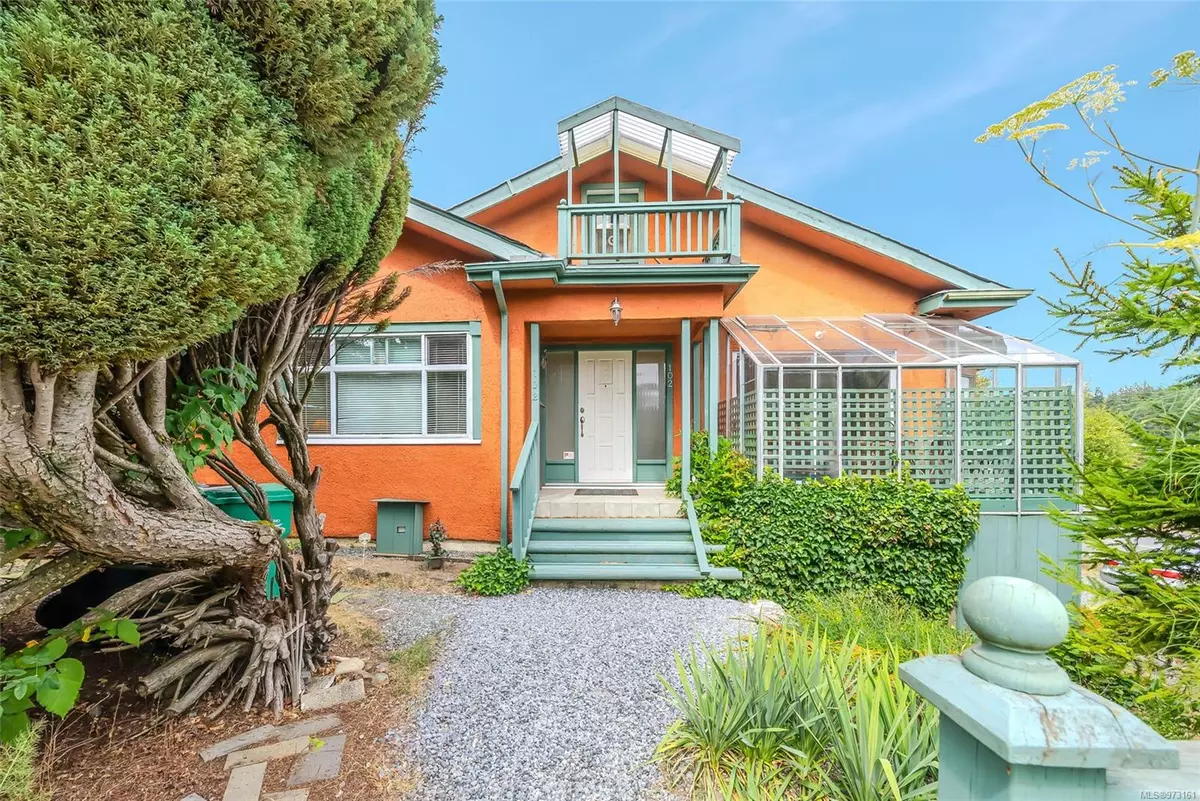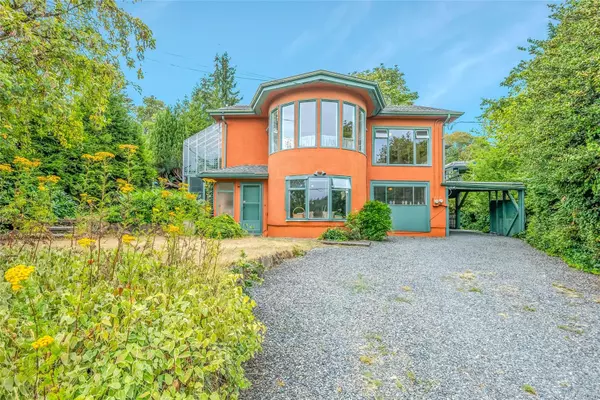$800,000
$799,900
For more information regarding the value of a property, please contact us for a free consultation.
102 Cypress St Nanaimo, BC V9S 1R8
5 Beds
4 Baths
3,991 SqFt
Key Details
Sold Price $800,000
Property Type Single Family Home
Sub Type Single Family Detached
Listing Status Sold
Purchase Type For Sale
Square Footage 3,991 sqft
Price per Sqft $200
MLS Listing ID 973161
Sold Date 10/15/24
Style Main Level Entry with Lower/Upper Lvl(s)
Bedrooms 5
Rental Info Unrestricted
Year Built 1947
Annual Tax Amount $5,072
Tax Year 2023
Lot Size 8,276 Sqft
Acres 0.19
Property Description
This large and beautiful, ocean view character home is located directly across from the harbour front promenade and within walking distance to the ferry terminal and the downtown core. This unique property has original plaster walls & coved ceilings, & combines timeless charm with modern conveniences. It has an in-law suite in the walk out basement as well as a workshop area with plenty of extra storage. Inside the home radiates warmth and character with its hemlock and oak in-laid hardwood flooring, & spacious rooms. The primary bedroom is generously sized with a closet & 4 pce ensuite with a soaker tub and stand-up shower. The main level is cute and cozy and you can relax with a morning coffee while looking out on the boats on the ocean. The upper level offers 2 more bedrooms, a loft area and storage. With some electrical upgrades, the roof replaced in 2014, a 7 year old gas HWT and a new high efficiency gas furnace (2021), you can move in with no immediate expenses necessary.
Location
Province BC
County Nanaimo, City Of
Area Na Brechin Hill
Zoning R1
Direction South
Rooms
Other Rooms Guest Accommodations, Workshop
Basement Finished, Full, Walk-Out Access
Main Level Bedrooms 2
Kitchen 2
Interior
Interior Features Storage
Heating Baseboard, Electric, Forced Air, Natural Gas
Cooling None
Flooring Carpet, Hardwood, Tile
Fireplaces Number 2
Fireplaces Type Wood Burning
Fireplace 1
Window Features Aluminum Frames,Vinyl Frames
Appliance Dishwasher, F/S/W/D, Oven/Range Electric
Laundry In House
Exterior
Exterior Feature Balcony/Deck
Carport Spaces 1
Utilities Available Cable To Lot, Electricity To Lot, Natural Gas To Lot, Recycling
View Y/N 1
View Ocean
Roof Type Asphalt Shingle
Parking Type Carport, Driveway, On Street
Total Parking Spaces 5
Building
Lot Description Central Location, Marina Nearby, Near Golf Course, Recreation Nearby, Rectangular Lot
Building Description Frame Wood,Stucco, Main Level Entry with Lower/Upper Lvl(s)
Faces South
Foundation Poured Concrete
Sewer Sewer Connected
Water Municipal
Architectural Style Character
Additional Building Exists
Structure Type Frame Wood,Stucco
Others
Restrictions Easement/Right of Way,Restrictive Covenants
Tax ID 024-041-475
Ownership Freehold
Acceptable Financing None
Listing Terms None
Pets Description Aquariums, Birds, Caged Mammals, Cats, Dogs
Read Less
Want to know what your home might be worth? Contact us for a FREE valuation!

Our team is ready to help you sell your home for the highest possible price ASAP
Bought with Royal LePage Nanaimo Realty (NanIsHwyN)






