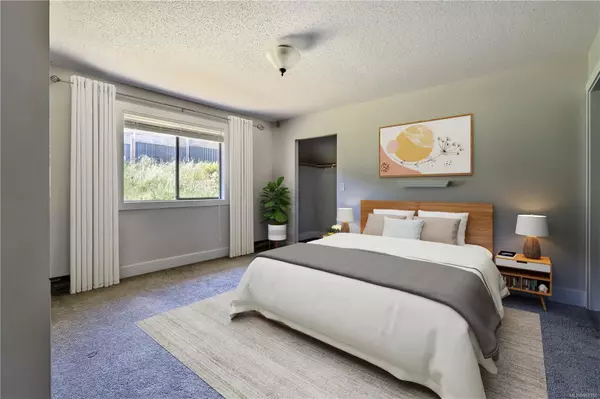$952,500
$974,900
2.3%For more information regarding the value of a property, please contact us for a free consultation.
5407 Bayshore Dr Nanaimo, BC V9V 1G8
4 Beds
3 Baths
2,900 SqFt
Key Details
Sold Price $952,500
Property Type Single Family Home
Sub Type Single Family Detached
Listing Status Sold
Purchase Type For Sale
Square Footage 2,900 sqft
Price per Sqft $328
MLS Listing ID 967150
Sold Date 10/10/24
Style Ground Level Entry With Main Up
Bedrooms 4
Rental Info Unrestricted
Year Built 1987
Annual Tax Amount $5,894
Tax Year 2023
Lot Size 6,534 Sqft
Acres 0.15
Property Description
Located in one of Nanaimo's most sought after neighborhoods, welcome to this charming 4 bed, 3 bath home in North Nanaimo! In the main home, you'll find 3 bedrooms & a large rec room with 2 full baths, ocean views & a fully fenced sunny backyard. A newly renovated kitchen (2019) with luxury vinyl tile flooring, new backsplash, butcher block countertops, & modern appliance, all new floors throughout & new paint. The property also includes a 1 bed, 1 bath suite—an opportunity for supplementary income—with updated flooring & bathroom, in-suite laundry, & soundproofing. Additionally, 3 gas fireplaces, new thermostats with app control, a built-in vacuum, double car garage, plumbing updates (no poly B), updated lighting & front yard irrigation makes this home move in ready. With beach access within walking distance, some of the best schools in Nanaimo & shopping nearby, this home offers comfort & convenience. Move in just in time to enjoy the perfect island summers & start making memories.
Location
Province BC
County Nanaimo, City Of
Area Na North Nanaimo
Zoning RS1
Direction North
Rooms
Basement Finished, Full
Main Level Bedrooms 3
Kitchen 2
Interior
Interior Features Dining Room, Workshop
Heating Baseboard, Electric, Natural Gas
Cooling None
Flooring Mixed
Fireplaces Number 3
Fireplaces Type Gas
Equipment Central Vacuum
Fireplace 1
Window Features Bay Window(s),Blinds,Skylight(s)
Appliance F/S/W/D
Laundry In House
Exterior
Exterior Feature Balcony/Deck, Balcony/Patio, Fencing: Full, Sprinkler System
Garage Spaces 2.0
Utilities Available Natural Gas To Lot
View Y/N 1
View Ocean
Roof Type Asphalt Shingle
Parking Type Garage Double, Guest, On Street, RV Access/Parking
Total Parking Spaces 4
Building
Lot Description Central Location, Family-Oriented Neighbourhood, Irrigation Sprinkler(s), Quiet Area, Recreation Nearby, Serviced, Shopping Nearby, Sidewalk, Southern Exposure
Building Description Frame Wood,Vinyl Siding, Ground Level Entry With Main Up
Faces North
Foundation Poured Concrete
Sewer Sewer Connected
Water Municipal
Additional Building Exists
Structure Type Frame Wood,Vinyl Siding
Others
Tax ID 004-720-733
Ownership Freehold
Pets Description Aquariums, Birds, Caged Mammals, Cats, Dogs
Read Less
Want to know what your home might be worth? Contact us for a FREE valuation!

Our team is ready to help you sell your home for the highest possible price ASAP
Bought with RE/MAX of Nanaimo






