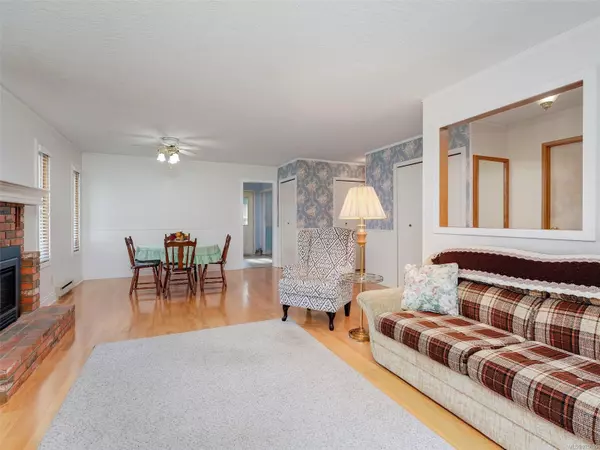$746,000
$724,900
2.9%For more information regarding the value of a property, please contact us for a free consultation.
3230 Metchosin Rd Colwood, BC V9C 2A5
3 Beds
1 Bath
1,219 SqFt
Key Details
Sold Price $746,000
Property Type Single Family Home
Sub Type Single Family Detached
Listing Status Sold
Purchase Type For Sale
Square Footage 1,219 sqft
Price per Sqft $611
MLS Listing ID 975855
Sold Date 10/10/24
Style Rancher
Bedrooms 3
Rental Info Unrestricted
Year Built 1986
Annual Tax Amount $3,454
Tax Year 2023
Lot Size 7,405 Sqft
Acres 0.17
Property Description
Open House Saturday August 14 11am-1pm. This immaculate 1,219 sq ft 3 bed, 1 bath rancher is perfect for first-time home buyers or downsizers! Nestled on a sunny, SW-facing 7,551 sq ft level, fully fenced, lot that backs directly onto tranquil Terrahue Park greenspace, the home offers privacy and a peaceful setting. The easy-care yard is ideal for those seeking low maintenance, while the small wired workshop adds extra functionality. Enjoy a spotless, move-in-ready interior with fresh paint, a roof less than a year old, and newer vinyl siding and windows. Located across from Royal Roads University hiking trails, close to Esquimalt Lagoon, schools, and Olympic View Golf Club. Ample parking and convenient access to all amenities make this an unbeatable opportunity.
Location
Province BC
County Capital Regional District
Area Co Wishart South
Direction Northeast
Rooms
Other Rooms Storage Shed
Basement None
Main Level Bedrooms 3
Kitchen 1
Interior
Interior Features Dining Room, Eating Area, Workshop
Heating Baseboard, Electric, Natural Gas
Cooling None
Flooring Mixed
Fireplaces Number 1
Fireplaces Type Gas, Living Room
Equipment Electric Garage Door Opener, Security System
Fireplace 1
Window Features Insulated Windows,Vinyl Frames,Window Coverings
Appliance Dishwasher, Dryer, Oven/Range Electric, Range Hood, Refrigerator, Washer
Laundry In House
Exterior
Exterior Feature Fenced, Fencing: Partial
Garage Spaces 2.0
View Y/N 1
View City
Roof Type Asphalt Shingle
Handicap Access Ground Level Main Floor, Primary Bedroom on Main, Wheelchair Friendly
Parking Type Driveway, Garage Double
Total Parking Spaces 2
Building
Lot Description Level, Private, Recreation Nearby
Building Description Insulation: Ceiling,Insulation: Walls,Vinyl Siding,Wood, Rancher
Faces Northeast
Foundation Slab
Sewer Sewer Connected
Water Municipal
Structure Type Insulation: Ceiling,Insulation: Walls,Vinyl Siding,Wood
Others
Restrictions Building Scheme
Tax ID 000-348-368
Ownership Freehold
Acceptable Financing Purchaser To Finance, None
Listing Terms Purchaser To Finance, None
Pets Description Aquariums, Birds, Caged Mammals, Cats, Dogs
Read Less
Want to know what your home might be worth? Contact us for a FREE valuation!

Our team is ready to help you sell your home for the highest possible price ASAP
Bought with Royal LePage Coast Capital - Chatterton






