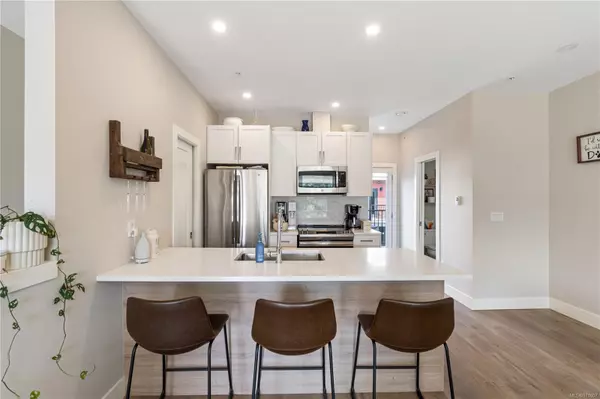$515,000
$525,000
1.9%For more information regarding the value of a property, please contact us for a free consultation.
1726 Kerrisdale Rd #105 Nanaimo, BC V9S 1N5
2 Beds
3 Baths
1,472 SqFt
Key Details
Sold Price $515,000
Property Type Townhouse
Sub Type Row/Townhouse
Listing Status Sold
Purchase Type For Sale
Square Footage 1,472 sqft
Price per Sqft $349
MLS Listing ID 971607
Sold Date 10/10/24
Style Ground Level Entry With Main Up
Bedrooms 2
HOA Fees $517/mo
Rental Info Unrestricted
Year Built 2020
Annual Tax Amount $3,543
Tax Year 2023
Property Description
Welcome to this stunning 2 bedroom, 3 bathroom, plus den townhome, nestled in the heart of central Nanaimo. Built in 2020, this modern west coast style home spans 1,472 sqft, offering a perfect blend of contemporary design & comfortable living. Step inside & be greeted by 9' ceilings that enhance the open & bright floor plan while enjoying a picturesque view of Mt. Benson. The spacious living area flows seamlessly into the gourmet kitchen, featuring quartz countertops, pantry, & stainless steel appliances, ideal for both everyday living & entertaining guests. Both bedrooms are generously sized, each boasting a walk-in closet & a private ensuite bathroom, providing ample space for relaxation & personal retreat. Additional features include a single-car garage, providing secure parking and extra storage space. Plus, front & rear decks to soak up the sun. Ideally situated in a prime location, close to all amenities, including shopping centers, restaurants, parks, & schools.
Location
Province BC
County Nanaimo, City Of
Area Na Central Nanaimo
Direction North
Rooms
Basement None
Kitchen 1
Interior
Heating Baseboard, Electric
Cooling Window Unit(s)
Flooring Mixed
Window Features Insulated Windows
Appliance Dishwasher, F/S/W/D, Microwave
Laundry In Unit
Exterior
Exterior Feature Balcony/Deck
Garage Spaces 1.0
View Y/N 1
View Mountain(s)
Roof Type Asphalt Shingle,Fibreglass Shingle
Parking Type Garage
Total Parking Spaces 1
Building
Lot Description Central Location, Cul-de-sac, Landscaped, Recreation Nearby, Shopping Nearby
Building Description Frame Wood,Insulation All, Ground Level Entry With Main Up
Faces North
Story 3
Foundation Slab
Sewer Sewer Connected
Water Municipal
Structure Type Frame Wood,Insulation All
Others
Tax ID 031-224-652
Ownership Freehold/Strata
Pets Description Aquariums, Birds, Caged Mammals, Cats, Dogs
Read Less
Want to know what your home might be worth? Contact us for a FREE valuation!

Our team is ready to help you sell your home for the highest possible price ASAP
Bought with Pemberton Holmes Ltd. (Pkvl)






