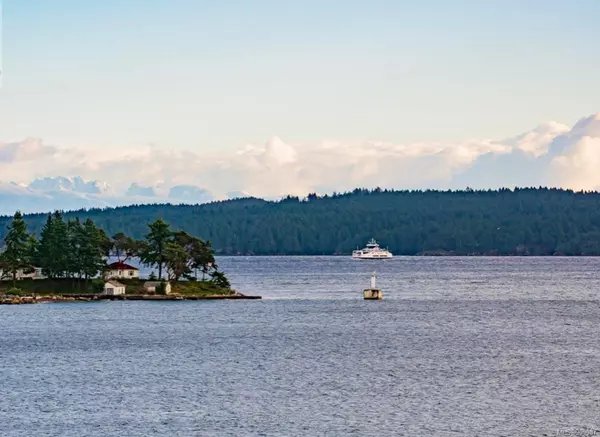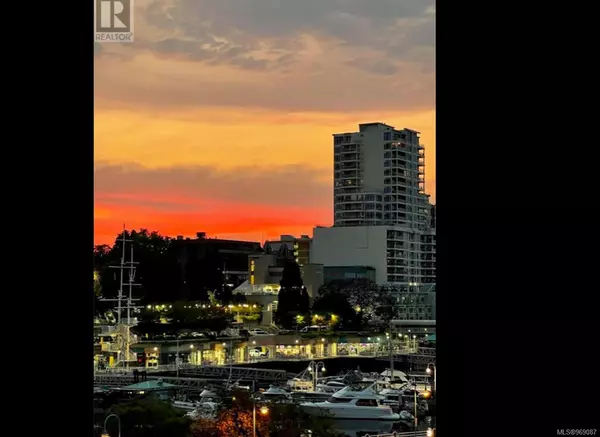$575,000
$599,900
4.2%For more information regarding the value of a property, please contact us for a free consultation.
154 Promenade Dr #502 Nanaimo, BC V9R 6Y3
2 Beds
2 Baths
1,157 SqFt
Key Details
Sold Price $575,000
Property Type Condo
Sub Type Condo Apartment
Listing Status Sold
Purchase Type For Sale
Square Footage 1,157 sqft
Price per Sqft $496
MLS Listing ID 969087
Sold Date 10/10/24
Style Condo
Bedrooms 2
HOA Fees $616/mo
Rental Info Unrestricted
Year Built 1996
Annual Tax Amount $3,637
Tax Year 2024
Property Description
For additional information, please click on Brochure button below.
Beautiful south facing condo on the fifth floor of the Beacon in downtown Nanaimo. Close to all amenities including seaplane terminals, the Hullo Ferry, Port Place and Commercial Street shopping, Port Place Theatre and Mafeo Sutton Park. All new appliances and newly renovated bathrooms and kitchen. Building has recently completed a full replacement of all Poly B plumbing. Strata fees include hot water and heat from gas fireplace. Second bedroom features built in cupboards with a Murphy bed. Floor to ceiling windows offer views of Mount Benson, Protection and Gabriola Islands, downtown Nanaimo and the Inner Harbour and the night lights of the Bastion and Port Place Theatre.
Location
Province BC
County Nanaimo Regional District
Area Na Old City
Zoning R9
Direction South
Rooms
Basement None
Main Level Bedrooms 2
Kitchen 1
Interior
Interior Features Ceiling Fan(s), Controlled Entry, Dining/Living Combo, Elevator, Soaker Tub, Storage, Swimming Pool
Heating Baseboard, Electric, Natural Gas
Cooling Window Unit(s)
Flooring Mixed
Fireplaces Number 1
Fireplaces Type Gas, Living Room
Fireplace 1
Window Features Window Coverings
Appliance Dishwasher, Dryer, Microwave, Oven/Range Electric, Range Hood, Refrigerator, Washer
Laundry In Unit
Exterior
Exterior Feature Balcony
Utilities Available Cable Available, Electricity To Lot, Garbage, Natural Gas To Lot, Recycling
View Y/N 1
View City, Mountain(s), Ocean
Roof Type Other
Handicap Access Accessible Entrance, Ground Level Main Floor, No Step Entrance, Primary Bedroom on Main, Wheelchair Friendly
Parking Type Guest, Underground
Total Parking Spaces 1
Building
Lot Description Central Location, Curb & Gutter, Gated Community, Landscaped, Marina Nearby, No Through Road, Recreation Nearby, Shopping Nearby, Sidewalk, Southern Exposure, Walk on Waterfront
Building Description Insulation: Ceiling,Insulation: Walls,Steel and Concrete, Condo
Faces South
Story 26
Foundation Poured Concrete
Sewer Sewer Connected
Water Municipal
Structure Type Insulation: Ceiling,Insulation: Walls,Steel and Concrete
Others
HOA Fee Include Caretaker,Garbage Removal,Gas,Heat,Hot Water,Maintenance Grounds,Property Management,Recycling,Sewer,Water
Restrictions None
Tax ID 023-533-242
Ownership Freehold/Strata
Pets Description None
Read Less
Want to know what your home might be worth? Contact us for a FREE valuation!

Our team is ready to help you sell your home for the highest possible price ASAP
Bought with Royal LePage Parksville-Qualicum Beach Realty (QU)






