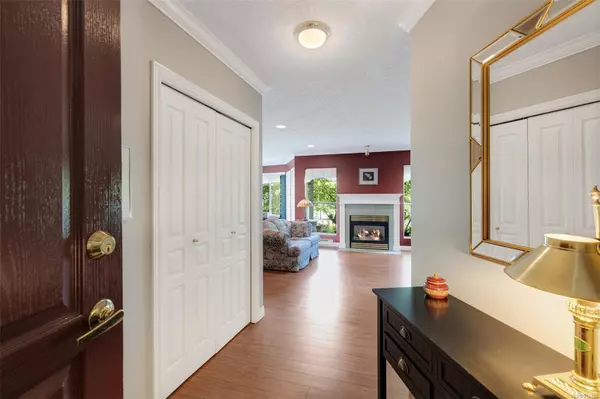$749,000
$749,900
0.1%For more information regarding the value of a property, please contact us for a free consultation.
405 Quebec St #214 Victoria, BC V8V 4Z2
2 Beds
2 Baths
1,087 SqFt
Key Details
Sold Price $749,000
Property Type Condo
Sub Type Condo Apartment
Listing Status Sold
Purchase Type For Sale
Square Footage 1,087 sqft
Price per Sqft $689
Subdivision Polo Pacific
MLS Listing ID 972126
Sold Date 10/10/24
Style Condo
Bedrooms 2
HOA Fees $687/mo
Rental Info Some Rentals
Year Built 1995
Annual Tax Amount $3,318
Tax Year 2024
Lot Size 1,306 Sqft
Acres 0.03
Property Description
JAMES BAY treasure one block from waterfront! Spacious 2-bedroom, 2-bath condo positioned in sought after friendly James Bay just steps away from the Inner Harbour, Parliament Buildings, Fisherman’s Wharf, Dallas Road, top restaurants, & shopping. Situated on the NW corner, this spacious unit features 2 balconies to enjoy year-round, bright open-plan dining/living with gas fireplace & 1087sqft of simple living. The home offers a large, airy master bedroom with ensuite bath, spacious walk-in closet, insuite laundry & 2nd bedroom with bay window. Amenities include 2 furnished GUEST SUITES for resident's guests at $60/night, secure underground parking, guest parking, 4 EV chargers, storage locker & community social room. Strata permits pets with no size restriction, long-term rentals & no age restrictions. Gas & hot water are included in strata fee. The well-managed Polo Pacific building underwent extensive renovations in 2000, a new roof in 2023 & maintains a healthy contingency fund.
Location
Province BC
County Capital Regional District
Area Vi James Bay
Direction North
Rooms
Other Rooms Gazebo, Guest Accommodations
Basement None
Main Level Bedrooms 2
Kitchen 1
Interior
Interior Features Closet Organizer, Controlled Entry, Dining Room, Dining/Living Combo, Elevator, Storage
Heating Baseboard, Electric, Natural Gas, Other
Cooling None
Flooring Laminate
Fireplaces Number 1
Fireplaces Type Gas, Living Room
Equipment Electric Garage Door Opener, Security System
Fireplace 1
Window Features Bay Window(s),Blinds,Screens,Window Coverings
Appliance Dishwasher, Dryer, F/S/W/D, Garburator, Microwave, Oven/Range Electric, Refrigerator, Washer
Laundry In Unit
Exterior
Exterior Feature Balcony/Patio, Garden, Low Maintenance Yard, Security System, Sprinkler System, Wheelchair Access
Utilities Available Cable Available, Electricity To Lot, Garbage, Natural Gas To Lot, Phone Available, Recycling, See Remarks
Amenities Available Bike Storage, Common Area, Elevator(s), Guest Suite, Meeting Room, Secured Entry, Security System, Storage Unit, Street Lighting
Roof Type Asphalt Torch On,Membrane,Tar/Gravel
Handicap Access Accessible Entrance, No Step Entrance, Wheelchair Friendly
Parking Type EV Charger: Common Use - Installed, Guest, On Street, Underground
Total Parking Spaces 1
Building
Lot Description Central Location, Corner, Easy Access, Irrigation Sprinkler(s), Landscaped, Level, Marina Nearby, Park Setting, Recreation Nearby, Serviced, Shopping Nearby, Sidewalk
Building Description Frame Wood,Insulation: Ceiling,Insulation: Walls,Stucco, Condo
Faces North
Story 4
Foundation Poured Concrete, Other
Sewer Sewer Connected
Water Municipal
Structure Type Frame Wood,Insulation: Ceiling,Insulation: Walls,Stucco
Others
HOA Fee Include Caretaker,Garbage Removal,Gas,Hot Water,Insurance,Maintenance Grounds,Property Management,Water
Tax ID 023-185-406
Ownership Freehold/Strata
Pets Description Aquariums, Birds, Caged Mammals, Cats, Dogs, Number Limit, Size Limit
Read Less
Want to know what your home might be worth? Contact us for a FREE valuation!

Our team is ready to help you sell your home for the highest possible price ASAP
Bought with Pemberton Holmes - Cloverdale






