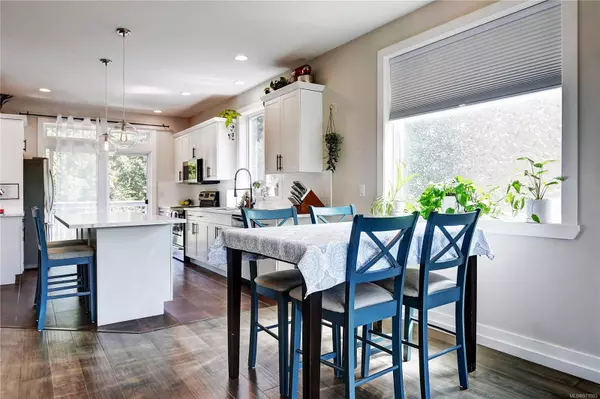$829,900
$829,900
For more information regarding the value of a property, please contact us for a free consultation.
375 Applewood Cres Nanaimo, BC V9R 0A6
5 Beds
3 Baths
2,160 SqFt
Key Details
Sold Price $829,900
Property Type Single Family Home
Sub Type Single Family Detached
Listing Status Sold
Purchase Type For Sale
Square Footage 2,160 sqft
Price per Sqft $384
MLS Listing ID 971805
Sold Date 10/09/24
Style Ground Level Entry With Main Up
Bedrooms 5
Rental Info Unrestricted
Year Built 2011
Annual Tax Amount $5,228
Tax Year 2024
Lot Size 4,791 Sqft
Acres 0.11
Property Description
Take in the stunning view of Mt. Benson from the 5-bedroom, 3-bathroom home with a legal 2-bedroom suite! The upper level features updated elements such as engineered hardwood floors, a remodeled kitchen and bathrooms, and a private backyard. There is also a double garage with a personal gym area or bonus room which can be converted back into a 2-car garage. The main floor has 9-foot ceilings and a large primary bedroom with a walk-in closet and an ensuite bathroom as well as two more bedrooms. The lower level includes a laundry room and an office or den suitable for remote work. Additionally there is a self-contained suite that is perfect for a mortgage helper. This family-friendly neighborhood offers a nearby playground, excellent local schools, and convenient amenities right around the corner. Don't miss out on this excellent opportunity. Call today to schedule a private showing!
Location
Province BC
County Nanaimo, City Of
Area Na South Nanaimo
Direction West
Rooms
Basement Full
Main Level Bedrooms 3
Kitchen 2
Interior
Interior Features Closet Organizer, Dining/Living Combo, Storage
Heating Baseboard, Electric
Cooling None
Flooring Hardwood, Mixed, Tile
Fireplaces Type Other
Equipment Central Vacuum Roughed-In
Appliance F/S/W/D
Laundry In House
Exterior
Exterior Feature Balcony/Deck, Fencing: Full, Garden, Low Maintenance Yard
Utilities Available Natural Gas Available, Underground Utilities
View Y/N 1
View Mountain(s)
Roof Type Fibreglass Shingle
Parking Type Additional, Driveway, On Street
Total Parking Spaces 3
Building
Lot Description Curb & Gutter, Family-Oriented Neighbourhood, Level, No Through Road, Recreation Nearby, Shopping Nearby
Building Description Frame Wood,Insulation: Ceiling,Insulation: Walls,Vinyl Siding, Ground Level Entry With Main Up
Faces West
Foundation Slab
Sewer Sewer Connected
Water Municipal
Additional Building Exists
Structure Type Frame Wood,Insulation: Ceiling,Insulation: Walls,Vinyl Siding
Others
Restrictions Building Scheme,Easement/Right of Way,Restrictive Covenants
Tax ID 027-392-121
Ownership Freehold
Acceptable Financing Must Be Paid Off
Listing Terms Must Be Paid Off
Pets Description Aquariums, Birds, Caged Mammals, Cats, Dogs
Read Less
Want to know what your home might be worth? Contact us for a FREE valuation!

Our team is ready to help you sell your home for the highest possible price ASAP
Bought with One Percent Realty Ltd.






