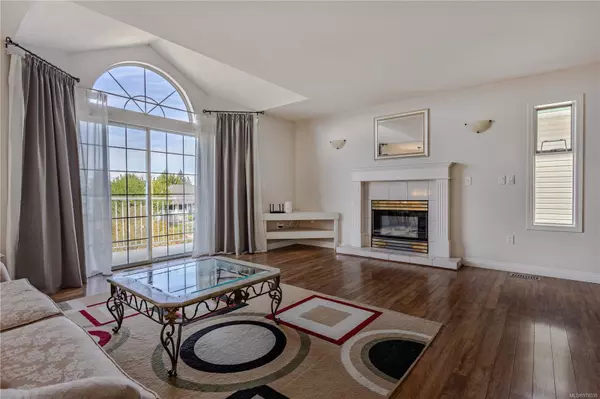$825,000
$849,000
2.8%For more information regarding the value of a property, please contact us for a free consultation.
5678 Carrington Rd Nanaimo, BC V9T 6C2
5 Beds
3 Baths
2,593 SqFt
Key Details
Sold Price $825,000
Property Type Single Family Home
Sub Type Single Family Detached
Listing Status Sold
Purchase Type For Sale
Square Footage 2,593 sqft
Price per Sqft $318
MLS Listing ID 974038
Sold Date 10/07/24
Style Ground Level Entry With Main Up
Bedrooms 5
Rental Info Unrestricted
Year Built 1994
Annual Tax Amount $4,879
Tax Year 2023
Lot Size 6,969 Sqft
Acres 0.16
Property Description
Fantastic newly upgraded family home with peek-a-boo ocean views located In the most popular North Nanaimo, this beautiful home offers a great floor plan, vaulted ceilings, RV parking, elegance of formal living & the convenience of abundant family space. The large living room features peek-a-boo ocean views and slider access to the front deck, beautiful laminate flooring, gas fireplace with tile surround & classy mantle, an adjoining formal dining room with a buffet alcove. The kitchen overlooks the spacious rear yard and flanks the sunny breakfast nook, adjoining family room with slider access to the rear deck & fabulous yard. The roomy master bedroom features vaulted ceilings & a picture window to take in the mountain views. A 4-piece ensuite, 2 more bedrooms & bath complete the main level. Lower-level features large family room, 2 bedrooms, den, laundry & 4 piece bath. Addtional bonus: new pipes, new furnace & hot water tank. All measurements and data must be verified if important.
Location
Province BC
County Nanaimo, City Of
Area Na North Nanaimo
Zoning RS1
Direction North
Rooms
Basement Finished, Full
Main Level Bedrooms 3
Kitchen 1
Interior
Heating Forced Air, Natural Gas
Cooling None
Flooring Carpet, Laminate, Linoleum, Mixed
Fireplaces Number 2
Fireplaces Type Gas
Equipment Central Vacuum Roughed-In
Fireplace 1
Window Features Insulated Windows
Laundry In House
Exterior
Exterior Feature Garden, Low Maintenance Yard
Garage Spaces 2.0
Utilities Available Underground Utilities
View Y/N 1
View Ocean
Roof Type Asphalt Shingle
Parking Type Garage Double, RV Access/Parking
Total Parking Spaces 2
Building
Lot Description Central Location, Easy Access, Family-Oriented Neighbourhood, Landscaped, Level, Private, Quiet Area, Recreation Nearby, Shopping Nearby, Sidewalk
Building Description Insulation: Ceiling,Insulation: Walls,Vinyl Siding, Ground Level Entry With Main Up
Faces North
Foundation Poured Concrete
Sewer Sewer To Lot
Water Municipal
Structure Type Insulation: Ceiling,Insulation: Walls,Vinyl Siding
Others
Tax ID 018-087-604
Ownership Freehold
Pets Description Aquariums, Birds, Caged Mammals, Cats, Dogs
Read Less
Want to know what your home might be worth? Contact us for a FREE valuation!

Our team is ready to help you sell your home for the highest possible price ASAP
Bought with RE/MAX of Nanaimo






