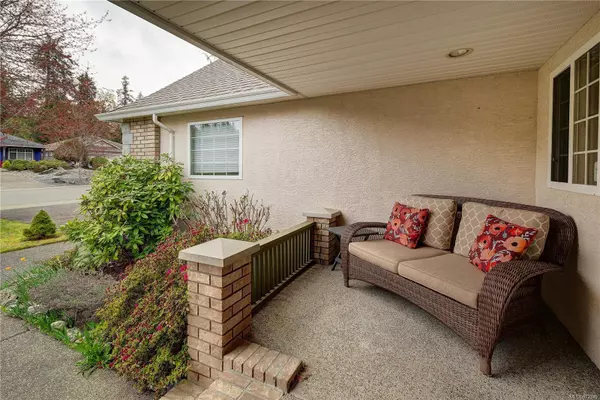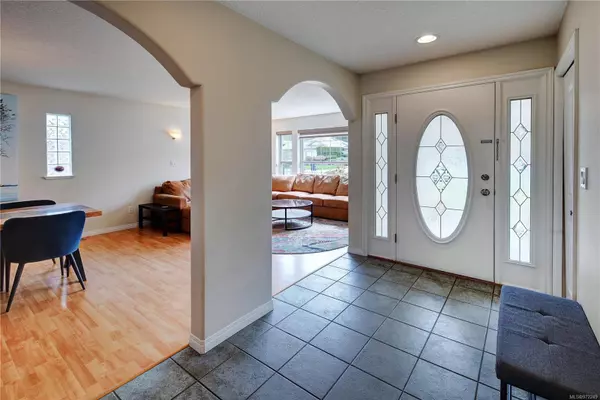$840,000
$849,900
1.2%For more information regarding the value of a property, please contact us for a free consultation.
217 Hamilton Ave Parksville, BC V9P 2V5
3 Beds
2 Baths
1,758 SqFt
Key Details
Sold Price $840,000
Property Type Single Family Home
Sub Type Single Family Detached
Listing Status Sold
Purchase Type For Sale
Square Footage 1,758 sqft
Price per Sqft $477
MLS Listing ID 972249
Sold Date 10/07/24
Style Rancher
Bedrooms 3
Rental Info Unrestricted
Year Built 1999
Annual Tax Amount $4,820
Tax Year 2024
Lot Size 6,969 Sqft
Acres 0.16
Property Description
Welcome home to this beautiful bungalow perfectly located within the sought after community of Corfield Glades in Parksville! You will love the lifestyle this location offers c/w amazing schools, beautiful parks, and many amenities just a short distance away! Just a few of the many special features include: fabulous curb appeal – mature trees / landscaping - spacious floor plan – fresh paint in garage – spacious front Living Room with adjacent Dining Room soaked in sun from the South exposure window – fantastic Family Room c/w cozy gas fireplace – amazing Kitchen overlooking the backyard c/w beautiful granite counter tops and loads of cupboard and counter space + S.S. appliances, elegant back-splash and large island – spacious Primary Bedroom w 4 pc ensuite – The private yard is perfect for gardening c/w a large patio for your future BBQ’s. The 20’ x 20’ garage will comfortably accommodate you vehicle(s) etc. Be sure to click on the 3D tour along with the Multi-media links! :0)
Location
Province BC
County Parksville, City Of
Area Pq Parksville
Zoning RS-1
Direction South
Rooms
Other Rooms Storage Shed
Basement Crawl Space
Main Level Bedrooms 3
Kitchen 1
Interior
Interior Features Breakfast Nook, Closet Organizer, Dining Room
Heating Forced Air
Cooling None
Flooring Carpet, Laminate, Tile, Vinyl
Fireplaces Number 1
Fireplaces Type Family Room, Gas, Living Room
Equipment Central Vacuum
Fireplace 1
Window Features Vinyl Frames
Appliance Dishwasher, Dryer, Microwave, Oven/Range Gas, Range Hood, Refrigerator, Washer
Laundry In House
Exterior
Exterior Feature Balcony/Patio, Fencing: Full, Garden
Garage Spaces 2.0
Utilities Available Cable To Lot, Compost, Electricity To Lot, Garbage, Natural Gas To Lot, Phone To Lot, Recycling, Underground Utilities
View Y/N 1
View Other
Roof Type Asphalt Shingle
Handicap Access Primary Bedroom on Main
Parking Type Attached, Garage Double, On Street
Total Parking Spaces 6
Building
Lot Description Adult-Oriented Neighbourhood, Central Location, Curb & Gutter, Easy Access, Family-Oriented Neighbourhood, Landscaped, Level, Marina Nearby, Near Golf Course, No Through Road, Park Setting, Private, Quiet Area, Recreation Nearby, Rectangular Lot, Serviced, Shopping Nearby, Sidewalk, Southern Exposure, See Remarks
Building Description Brick,Frame Wood,Insulation All,Shingle-Wood,Stucco, Rancher
Faces South
Foundation Poured Concrete
Sewer Sewer Connected
Water Municipal
Architectural Style California, Contemporary
Structure Type Brick,Frame Wood,Insulation All,Shingle-Wood,Stucco
Others
Tax ID 023-921-145
Ownership Freehold
Pets Description Aquariums, Birds, Caged Mammals, Cats, Dogs
Read Less
Want to know what your home might be worth? Contact us for a FREE valuation!

Our team is ready to help you sell your home for the highest possible price ASAP
Bought with Royal LePage Parksville-Qualicum Beach Realty (QU)






