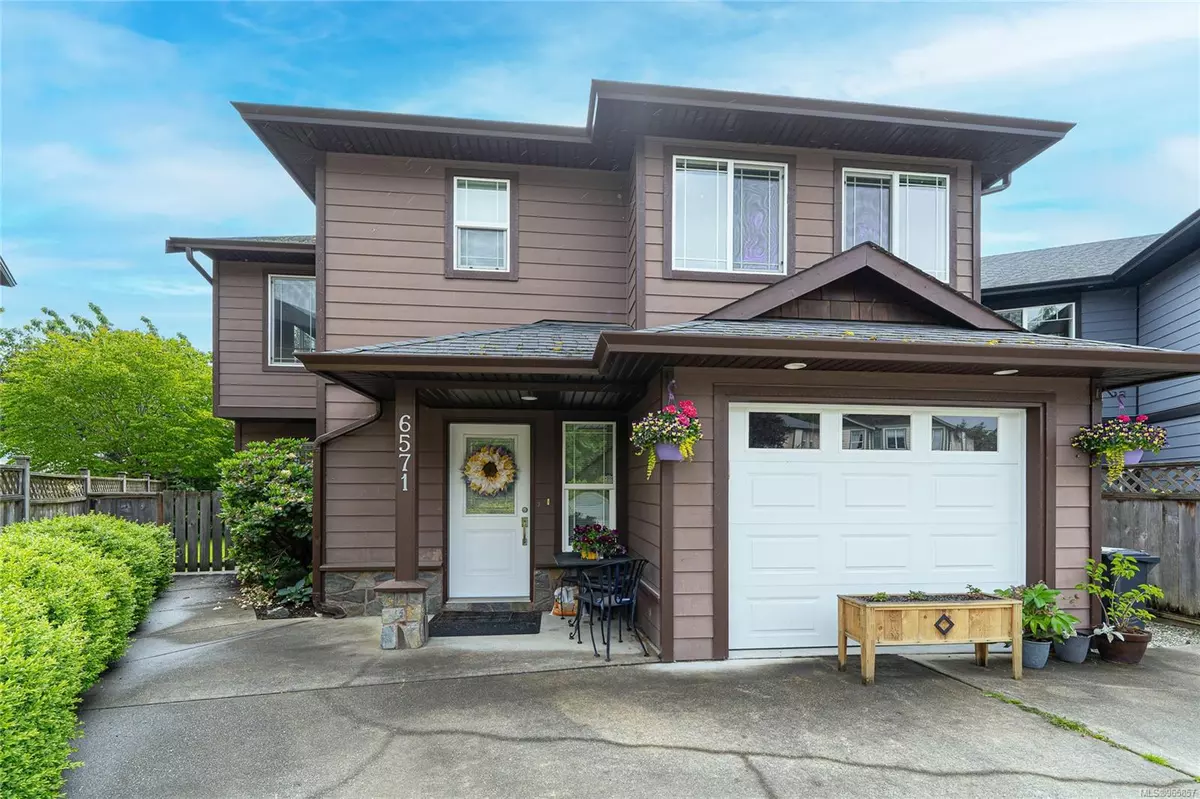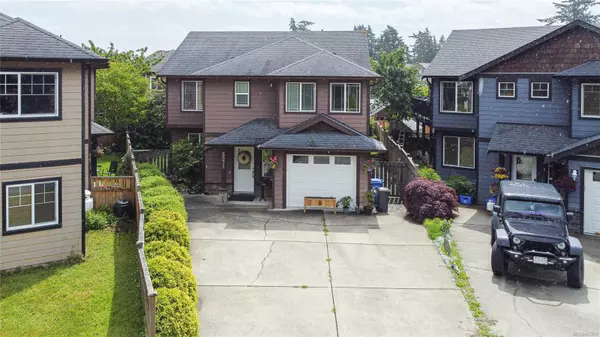$862,000
$899,000
4.1%For more information regarding the value of a property, please contact us for a free consultation.
6571 Worthington Way Sooke, BC V9Z 0W3
5 Beds
3 Baths
2,368 SqFt
Key Details
Sold Price $862,000
Property Type Single Family Home
Sub Type Single Family Detached
Listing Status Sold
Purchase Type For Sale
Square Footage 2,368 sqft
Price per Sqft $364
MLS Listing ID 965857
Sold Date 10/01/24
Style Ground Level Entry With Main Up
Bedrooms 5
Rental Info Unrestricted
Year Built 2009
Annual Tax Amount $4,399
Tax Year 2023
Lot Size 4,356 Sqft
Acres 0.1
Property Sub-Type Single Family Detached
Property Description
INVESTORS LOOK HERE!! This 2009 fully tenanted home offers 5 bedrooms and 3 bathrooms collects rent in the amount of $3989.50 per month. Tenants pay own utilities and upper tenants have use of the single garage. Located in the heart of Sooke on a very quiet cul de sac adjacent to a public park and trails. The upper floor offers a bright and spacious open floor plan that consists of 3 bedrooms 2 full bathrooms, a huge country size kitchen c/w granite tops, stainless steel appliances, laminate floors loads of natural sunlight, gas fireplace and a good size deck with privacy screening provides the perfect sitting area to relax and enjoy! The lower level features a self contained 2 bedroom suite that is tucked in with access on the side yard at ground level is truly private and offers a fully fenced yard & private level patio. Both tenants are awesome and would love to stay, however they understand a new family may want to move in. Walking distance to shopping, amenities,parks,schools.
Location
Province BC
County Capital Regional District
Area Sk Sooke Vill Core
Direction See Remarks
Rooms
Basement Finished, Walk-Out Access
Main Level Bedrooms 2
Kitchen 2
Interior
Interior Features Dining/Living Combo, Vaulted Ceiling(s)
Heating Baseboard, Electric, Natural Gas
Cooling None
Flooring Carpet, Laminate, Tile
Fireplaces Number 1
Fireplaces Type Gas, Living Room
Equipment Electric Garage Door Opener
Fireplace 1
Window Features Screens,Vinyl Frames
Appliance F/S/W/D
Laundry In House, In Unit
Exterior
Exterior Feature Balcony/Deck, Fencing: Full, Low Maintenance Yard, Sprinkler System
Parking Features Driveway, Garage
Garage Spaces 1.0
Utilities Available Cable Available, Electricity To Lot, Garbage, Natural Gas To Lot, Phone Available, Recycling
Roof Type Asphalt Shingle
Total Parking Spaces 4
Building
Lot Description Corner, Family-Oriented Neighbourhood, Irregular Lot
Building Description Cement Fibre, Ground Level Entry With Main Up
Faces See Remarks
Foundation Poured Concrete, Slab
Sewer Sewer Connected
Water Municipal
Structure Type Cement Fibre
Others
Tax ID 027-509-907
Ownership Freehold
Acceptable Financing Purchaser To Finance
Listing Terms Purchaser To Finance
Pets Allowed Aquariums, Birds, Caged Mammals, Cats, Dogs
Read Less
Want to know what your home might be worth? Contact us for a FREE valuation!

Our team is ready to help you sell your home for the highest possible price ASAP
Bought with Sotheby's International Realty Canada






