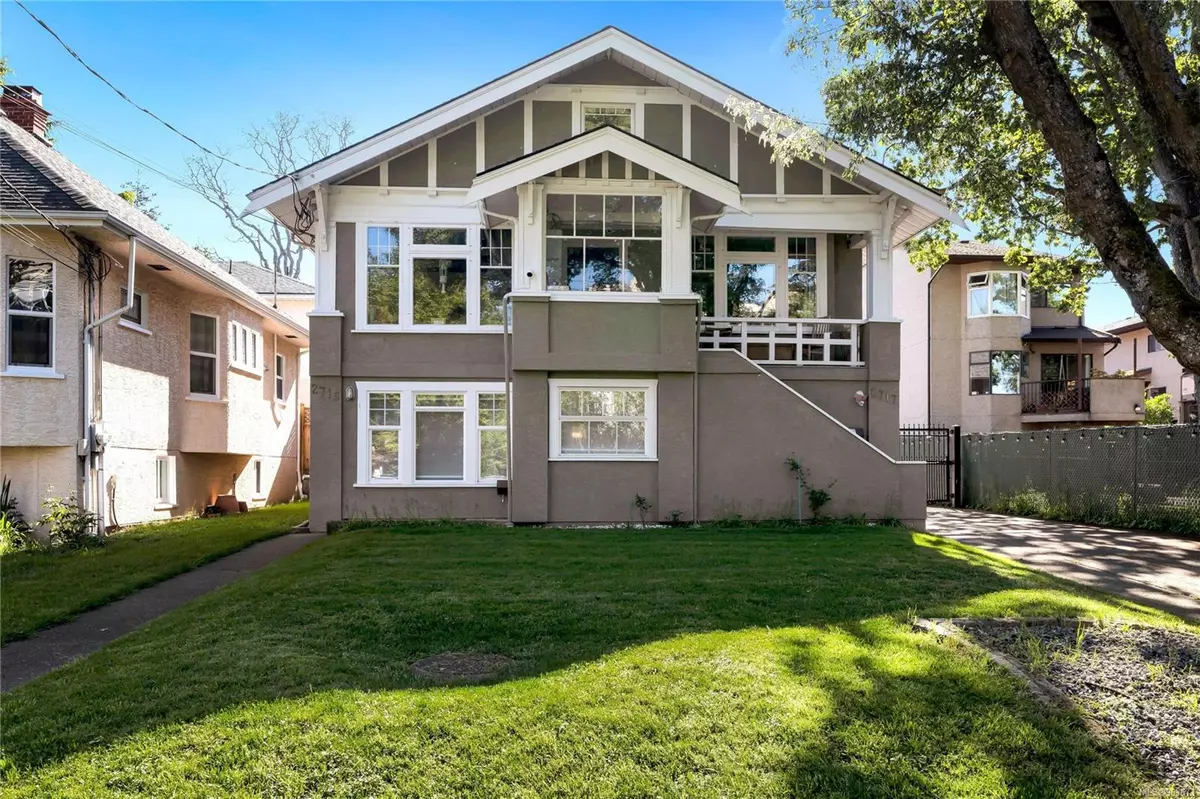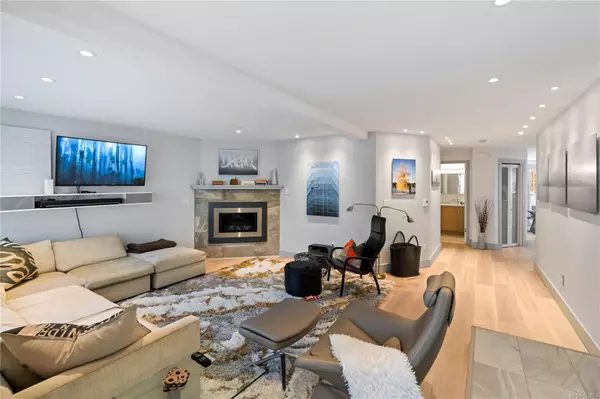$1,370,000
$1,390,000
1.4%For more information regarding the value of a property, please contact us for a free consultation.
2715/2717 Grosvenor Rd Victoria, BC V8T 3M8
7 Beds
4 Baths
3,261 SqFt
Key Details
Sold Price $1,370,000
Property Type Single Family Home
Sub Type Single Family Detached
Listing Status Sold
Purchase Type For Sale
Square Footage 3,261 sqft
Price per Sqft $420
MLS Listing ID 963673
Sold Date 10/01/24
Style Duplex Up/Down
Bedrooms 7
Rental Info Unrestricted
Year Built 1910
Annual Tax Amount $6,470
Tax Year 2023
Lot Size 6,098 Sqft
Acres 0.14
Lot Dimensions 50 ft wide x 120 ft deep
Property Description
NEW PRICE / A rare and special offering in Oaklands. 2715/2717 Grosvenor is an impressive 7 bedroom, 4 bath Legal Duplex. Originally built in 1910, this stately home was raised in 1996 to provide a full height lower suite with separate gas, water and electrical services. The 4 bedroom +den upper/main retains much of its original character with stained glass, coffered ceilings, plate rails and built-ins, along with renovated kitchen and 2 baths. Downstairs is 2715, a 3 bedroom, 2 bath ground level home which has just had a stunning renovation. You will fall in love with the "speed" kitchen, thoughtfully designed for contemporary living on-the-go with Miele and Fisher Paykel appliances. Both homes have gas fireplaces, all 4 bathrooms have heated floors. To top it all off is a dream 2 car Detached Garage + Workshop complete with 4.48kW PV Solar panels and 100 Amp electrical. This is an ideal 2 family home, or Single Family Residence with spectacular mortgage helper!
Location
Province BC
County Capital Regional District
Area Vi Oaklands
Zoning R3-2
Direction West
Rooms
Other Rooms Workshop
Basement Finished, Full, Walk-Out Access, With Windows, Other
Main Level Bedrooms 2
Kitchen 2
Interior
Interior Features Dining Room, Eating Area, French Doors, Soaker Tub, Storage, Vaulted Ceiling(s), Workshop
Heating Baseboard, Electric, Natural Gas, Radiant Floor, Solar
Cooling None
Flooring Carpet, Hardwood, Tile, Vinyl, Wood
Fireplaces Number 2
Fireplaces Type Gas, Living Room
Fireplace 1
Window Features Bay Window(s),Blinds,Screens,Skylight(s),Stained/Leaded Glass,Storm Window(s),Vinyl Frames,Window Coverings,Wood Frames
Appliance Dishwasher, F/S/W/D, Microwave, Oven Built-In, See Remarks
Laundry In House
Exterior
Exterior Feature Balcony/Patio, Fencing: Partial, Low Maintenance Yard
Garage Spaces 2.0
Utilities Available Cable To Lot, Compost, Electricity To Lot, Garbage, Natural Gas To Lot, Phone To Lot, Recycling
Roof Type Fibreglass Shingle
Handicap Access Accessible Entrance, No Step Entrance, Wheelchair Friendly
Parking Type Detached, Driveway, Garage Double, Guest, RV Access/Parking, Other
Total Parking Spaces 5
Building
Lot Description Level, Near Golf Course, Rectangular Lot, Serviced
Building Description Cement Fibre,Frame Wood,Insulation: Ceiling,Insulation: Walls,Stucco, Duplex Up/Down
Faces West
Foundation Poured Concrete
Sewer Sewer Connected
Water Municipal
Architectural Style Character, Conversion
Additional Building Exists
Structure Type Cement Fibre,Frame Wood,Insulation: Ceiling,Insulation: Walls,Stucco
Others
Tax ID 003-794-695
Ownership Freehold
Pets Description Aquariums, Birds, Caged Mammals, Cats, Dogs
Read Less
Want to know what your home might be worth? Contact us for a FREE valuation!

Our team is ready to help you sell your home for the highest possible price ASAP
Bought with Royal LePage Coast Capital - Chatterton






