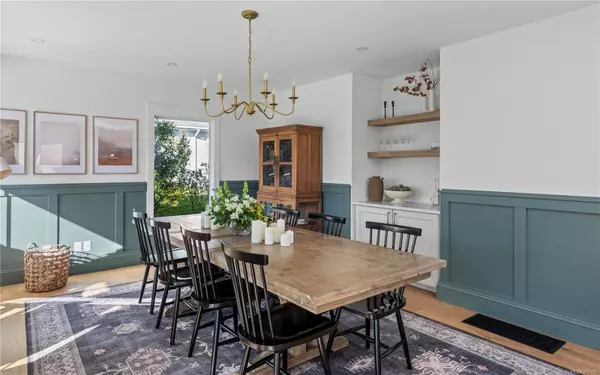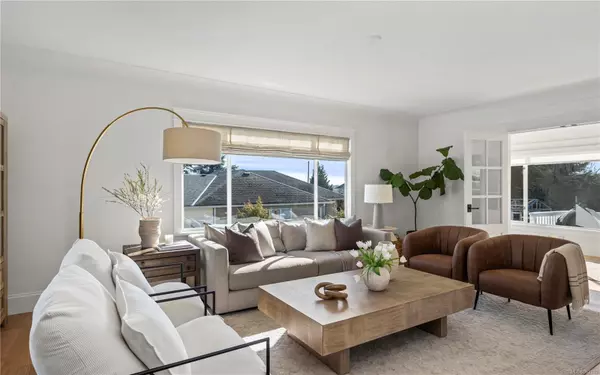$2,200,000
$2,285,000
3.7%For more information regarding the value of a property, please contact us for a free consultation.
3084 Cadboro Bay Rd Oak Bay, BC V8R 5J9
5 Beds
3 Baths
3,158 SqFt
Key Details
Sold Price $2,200,000
Property Type Single Family Home
Sub Type Single Family Detached
Listing Status Sold
Purchase Type For Sale
Square Footage 3,158 sqft
Price per Sqft $696
MLS Listing ID 962110
Sold Date 10/01/24
Style Main Level Entry with Lower/Upper Lvl(s)
Bedrooms 5
Rental Info Unrestricted
Year Built 1941
Annual Tax Amount $7,631
Tax Year 2023
Lot Size 0.350 Acres
Acres 0.35
Property Description
You will be captivated by the stunning renovation of this historic home on the Uplands border of Oak Bay. This 5 bed, 3 bath, 3-level home offers a versatile layout, including a beautifully finished walk-out in-law suite. Attention to detail is evident & the exquisite millwork will please the most discerning buyer. The chef's kitchen with quartz countertops & SS appliances opens to the spacious formal dining room. The adjoining sunroom would make the perfect playroom, home office or artist studio. Enjoy the outdoors on the covered back deck overlooking the sprawling sunny west-facing backyard. A savvy investor will see the development potential in this 15,000sqft lot. Modern upgrades include updated plumbing, perimeter drains & electrical, on-demand gas hot water, heat pump with a/c, a gas furnace & wiring for an EV. Located in Victoria’s most sought-after communities with the best private & public schools in town, steps to Uplands Golf Course, coffee shops & beaches.
Location
Province BC
County Capital Regional District
Area Ob Henderson
Direction East
Rooms
Basement Finished, Full, Walk-Out Access, With Windows
Main Level Bedrooms 1
Kitchen 2
Interior
Interior Features Closet Organizer, Dining Room, French Doors
Heating Heat Pump, Natural Gas, Radiant Floor
Cooling Air Conditioning
Flooring Hardwood, Tile
Fireplaces Number 2
Fireplaces Type Electric, Gas, Living Room
Fireplace 1
Window Features Aluminum Frames,Bay Window(s),Blinds,Insulated Windows,Screens,Vinyl Frames,Window Coverings
Appliance Dishwasher, Dryer, Microwave, Oven/Range Gas, Range Hood, Refrigerator, Washer
Laundry In House, In Unit
Exterior
Exterior Feature Balcony/Deck, Balcony/Patio, Fencing: Full, Sprinkler System
Garage Spaces 1.0
Roof Type Fibreglass Shingle
Parking Type Driveway, Garage
Total Parking Spaces 2
Building
Lot Description Irrigation Sprinkler(s), Level, Near Golf Course, Rectangular Lot, Shopping Nearby
Building Description Frame Wood,Wood, Main Level Entry with Lower/Upper Lvl(s)
Faces East
Foundation Poured Concrete
Sewer Sewer Connected
Water Municipal
Architectural Style Character
Structure Type Frame Wood,Wood
Others
Tax ID 029-845-661
Ownership Freehold
Acceptable Financing Purchaser To Finance
Listing Terms Purchaser To Finance
Pets Description Aquariums, Birds, Caged Mammals, Cats, Dogs
Read Less
Want to know what your home might be worth? Contact us for a FREE valuation!

Our team is ready to help you sell your home for the highest possible price ASAP
Bought with Royal LePage Coast Capital - Chatterton






