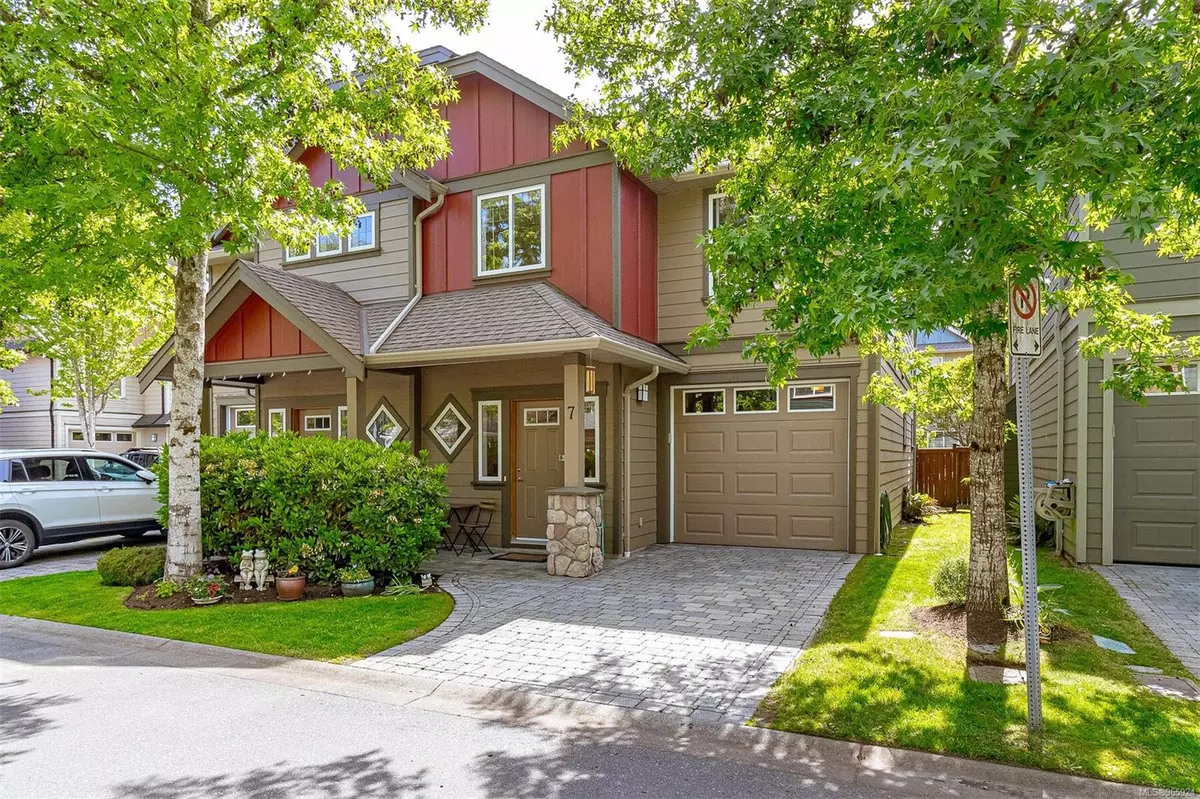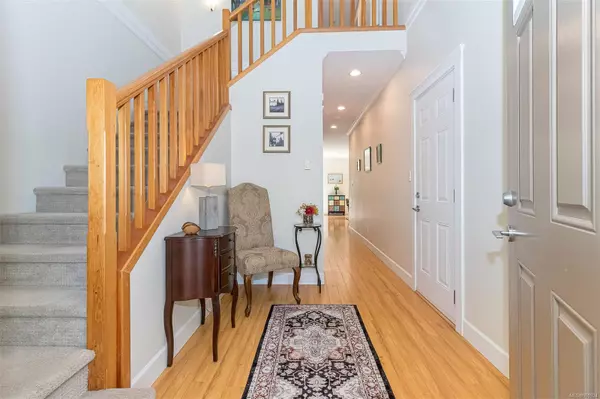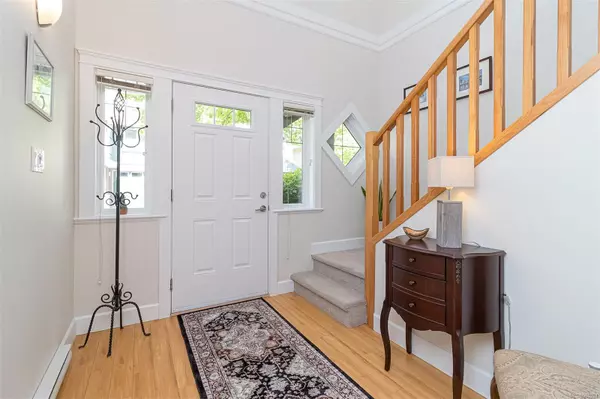$753,500
$754,900
0.2%For more information regarding the value of a property, please contact us for a free consultation.
2210 Sooke Rd #7 Colwood, BC V9B 0E4
3 Beds
3 Baths
1,540 SqFt
Key Details
Sold Price $753,500
Property Type Townhouse
Sub Type Row/Townhouse
Listing Status Sold
Purchase Type For Sale
Square Footage 1,540 sqft
Price per Sqft $489
MLS Listing ID 965924
Sold Date 10/01/24
Style Main Level Entry with Upper Level(s)
Bedrooms 3
HOA Fees $431/mo
Rental Info Unrestricted
Year Built 2008
Annual Tax Amount $3,027
Tax Year 2023
Lot Size 2,178 Sqft
Acres 0.05
Property Description
Bright and airy 3-bedroom, 3-bathroom townhome ideally situated near shopping, transit, parks, and the Juan de Fuca Recreation Centre. This family-oriented residence boasts over 1500 square feet across 2 levels, featuring a sunlit main floor with 9' ceilings, an inviting open-concept layout for living, kitchen, and dining areas, complemented by a sunny patio overlooking the fully fenced backyard. The garage offers ample storage space. Upstairs, discover a serene master bedroom with a full ensuite and walk-in closet, alongside two more generously sized bedrooms. Enjoy the convenience of a family-friendly complex with a nearby kids' play area and abundant visitor parking.
Location
Province BC
County Capital Regional District
Area Co Hatley Park
Direction Northeast
Rooms
Basement None
Kitchen 1
Interior
Heating Baseboard, Electric
Cooling None
Fireplaces Number 1
Fireplaces Type Electric, Family Room
Fireplace 1
Appliance Oven/Range Electric, Refrigerator
Laundry In House
Exterior
Exterior Feature Fencing: Full
Garage Spaces 1.0
Amenities Available Private Drive/Road
Roof Type Fibreglass Shingle
Parking Type Attached, Driveway, Garage, Guest
Total Parking Spaces 2
Building
Lot Description Rectangular Lot
Building Description Cement Fibre,Frame Wood,Insulation: Ceiling, Main Level Entry with Upper Level(s)
Faces Northeast
Story 2
Foundation Poured Concrete
Sewer Sewer Connected
Water Municipal
Architectural Style Heritage
Structure Type Cement Fibre,Frame Wood,Insulation: Ceiling
Others
HOA Fee Include Garbage Removal,Insurance,Maintenance Grounds,Property Management
Tax ID 027-212-513
Ownership Freehold/Strata
Pets Description Aquariums, Birds, Caged Mammals, Cats, Dogs
Read Less
Want to know what your home might be worth? Contact us for a FREE valuation!

Our team is ready to help you sell your home for the highest possible price ASAP
Bought with RE/MAX Camosun






