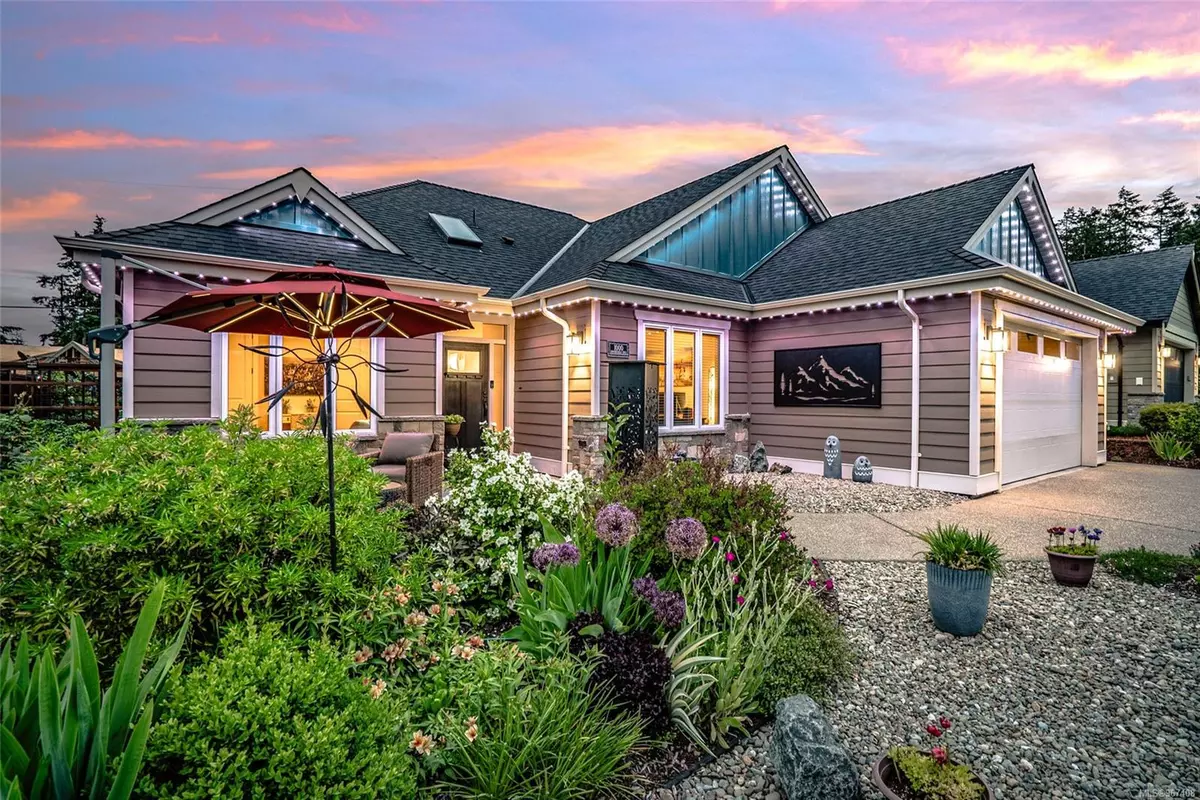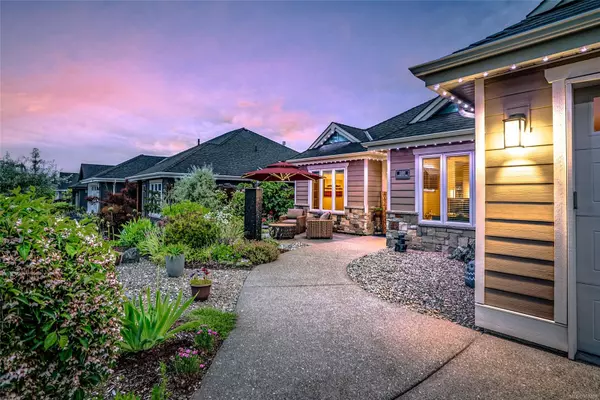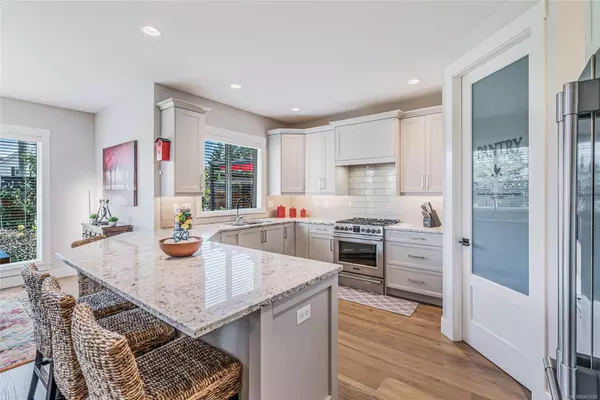$1,235,000
$1,249,000
1.1%For more information regarding the value of a property, please contact us for a free consultation.
1000 Brookfield Cres Parksville, BC V9P 0E3
3 Beds
2 Baths
1,812 SqFt
Key Details
Sold Price $1,235,000
Property Type Single Family Home
Sub Type Single Family Detached
Listing Status Sold
Purchase Type For Sale
Square Footage 1,812 sqft
Price per Sqft $681
MLS Listing ID 967408
Sold Date 10/01/24
Style Rancher
Bedrooms 3
Rental Info Unrestricted
Year Built 2019
Annual Tax Amount $4,495
Tax Year 2023
Lot Size 6,534 Sqft
Acres 0.15
Property Description
Beautiful 'Mountain View Estates' Executive Rancher! Don't miss this well-appointed 3 Bed/2 Bath Executive Home on a beautifully landscaped .15 acre. Featuring a spacious open plan layout, fine finishing and fixtures, oversized windows and a skylight, and perfectly private outdoor living space. Add to this an enviable location in 'Mountain View Estates' close to Morningstar Golf Course, Wembley Mall, Parksville and Qualicum Beach. South-facing courtyard patio, foyer with eng Oak hardwood leading into open-concept Kitchen, Living, and Dining Room with 9/11-foot ceilings, wall of windows, BI cabinetry, and a nat gas fireplace. Deluxe Kitchen offers quartz CTs, WI pantry, and quality stainless appliances. Dining Room with door to a private patio and fenced backyard with gardens, fruit trees, and covered deck. Primary Bedroom Suite features walk-in closet and spa-inspired ensuite. Also Den/Bedroom with Murphy bed, Den/Office/Bedroom, and 4 pc Main Bath. Visit our website for more info.
Location
Province BC
County Nanaimo Regional District
Area Pq French Creek
Zoning RS1
Direction South
Rooms
Other Rooms Storage Shed
Basement Crawl Space
Main Level Bedrooms 3
Kitchen 1
Interior
Interior Features Dining Room, Eating Area
Heating Forced Air, Natural Gas
Cooling None
Flooring Tile, Other
Fireplaces Number 1
Fireplaces Type Gas
Equipment Central Vacuum
Fireplace 1
Window Features Vinyl Frames
Appliance Dishwasher, F/S/W/D, Garburator, Microwave, Range Hood
Laundry In House
Exterior
Exterior Feature Balcony/Patio, Fencing: Full, Garden, Sprinkler System
Garage Spaces 2.0
Utilities Available Cable To Lot, Electricity To Lot, Garbage, Natural Gas To Lot, Recycling
View Y/N 1
View Mountain(s)
Roof Type Asphalt Shingle
Parking Type EV Charger: Dedicated - Roughed In, Garage Double
Total Parking Spaces 5
Building
Lot Description Cul-de-sac, Curb & Gutter, Landscaped, Marina Nearby, Near Golf Course, Private, Quiet Area, Recreation Nearby, Serviced, Southern Exposure
Building Description Cement Fibre,Frame Wood,Insulation All, Rancher
Faces South
Foundation Poured Concrete
Sewer Sewer Connected
Water Municipal
Architectural Style Character
Additional Building None
Structure Type Cement Fibre,Frame Wood,Insulation All
Others
Tax ID 030-463-955
Ownership Freehold
Pets Description Aquariums, Birds, Caged Mammals, Cats, Dogs
Read Less
Want to know what your home might be worth? Contact us for a FREE valuation!

Our team is ready to help you sell your home for the highest possible price ASAP
Bought with Royal LePage Coast Capital - Chatterton






