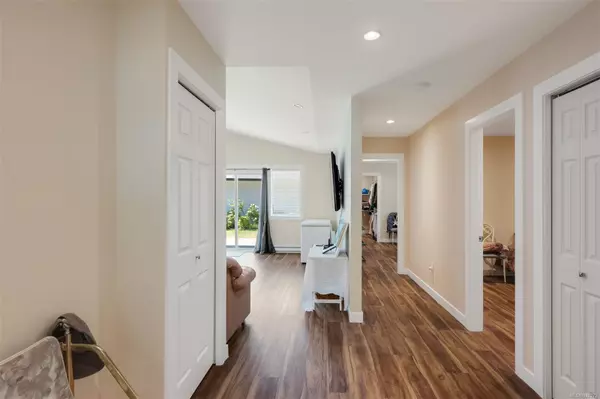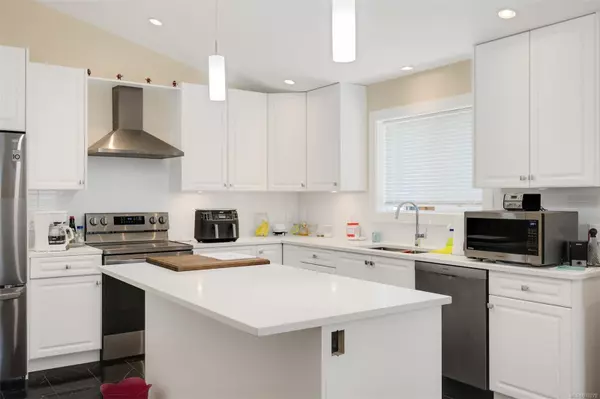$1,060,000
$1,099,000
3.5%For more information regarding the value of a property, please contact us for a free consultation.
3236 Metchosin Rd Colwood, BC V9C 2W1
4 Beds
3 Baths
2,031 SqFt
Key Details
Sold Price $1,060,000
Property Type Single Family Home
Sub Type Single Family Detached
Listing Status Sold
Purchase Type For Sale
Square Footage 2,031 sqft
Price per Sqft $521
MLS Listing ID 970272
Sold Date 09/30/24
Style Rancher
Bedrooms 4
Rental Info Unrestricted
Year Built 2022
Annual Tax Amount $4,907
Tax Year 2023
Lot Size 8,712 Sqft
Acres 0.2
Property Description
Charming like new 3 bedroom (plus one bedroom detached garden suite) contemporary rancher on crawlspace. You will love this open concept living. Bright and airy interior flows seamlessly. Pretty open kitchen with island. Heated bathroom floors. Heat pump keeping you cool in summer and warm in winter. It's rare to find a 2021 built home with a purposely built legal cottage perfectly placed to the back of the property so you wouldn't even know it was there. Currently rented but would also make a great office, studio or bnb. Enjoy the privacy in this lovely fenced backyard. Ideal for children, pets and family gatherings. Located in very popular Colwood near all levels of schools, trails, parks, recreation and all the Westshore has to offer. Across the street from popular Royal Roads Trails. This is a wonderful one level one owner home with income helper.
Location
Province BC
County Capital Regional District
Area Co Wishart South
Direction North
Rooms
Other Rooms Guest Accommodations
Basement Crawl Space
Main Level Bedrooms 4
Kitchen 2
Interior
Interior Features Closet Organizer, Dining Room, Vaulted Ceiling(s)
Heating Heat Pump
Cooling Air Conditioning
Flooring Laminate
Window Features Vinyl Frames
Appliance F/S/W/D
Laundry In House
Exterior
Exterior Feature Balcony/Patio, Fenced, Sprinkler System
Garage Spaces 2.0
Roof Type Fibreglass Shingle
Handicap Access No Step Entrance, Wheelchair Friendly
Parking Type Attached, Driveway, Garage Double
Total Parking Spaces 4
Building
Lot Description Central Location
Building Description Cement Fibre, Rancher
Faces North
Foundation Poured Concrete
Sewer Sewer Connected
Water Municipal
Additional Building Exists
Structure Type Cement Fibre
Others
Tax ID 000-380-164
Ownership Freehold
Pets Description Aquariums, Birds, Caged Mammals, Cats, Dogs
Read Less
Want to know what your home might be worth? Contact us for a FREE valuation!

Our team is ready to help you sell your home for the highest possible price ASAP
Bought with Sutton Group West Coast Realty






