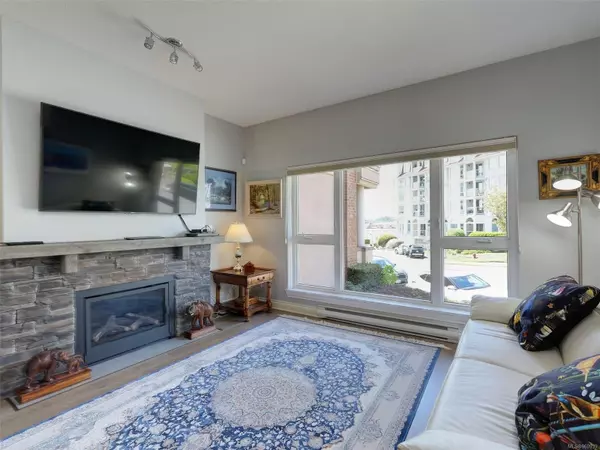$1,520,000
$1,595,000
4.7%For more information regarding the value of a property, please contact us for a free consultation.
75 Songhees Rd #124 Victoria, BC V9A 7M5
3 Beds
4 Baths
2,636 SqFt
Key Details
Sold Price $1,520,000
Property Type Townhouse
Sub Type Row/Townhouse
Listing Status Sold
Purchase Type For Sale
Square Footage 2,636 sqft
Price per Sqft $576
Subdivision Mariners Landing
MLS Listing ID 960939
Sold Date 09/30/24
Style Main Level Entry with Lower/Upper Lvl(s)
Bedrooms 3
HOA Fees $1,326/mo
Rental Info Some Rentals
Year Built 1995
Annual Tax Amount $6,592
Tax Year 2023
Lot Size 3,484 Sqft
Acres 0.08
Property Description
Presenting this luxury 2626 sq. ft. Townhome on Victoria’s Beautiful Inner Harbour, with all you will need at your doorstep, including, West Song Way, Boom and Batten, Victoria International Marina, and a 10 minute walk to downtown. Updated kitchen features granite and stainless-steel appliances, induction stove, eating area, rear patio, garden for barbecuing. Enjoy the vaulted dining room ceiling, in-line living /dining room with cozy new gas fireplace. Upstairs, the primary suite is well appointed with new gas fireplace, spa inspired 5 piece ensuite, walk in closet and lovely west facing balcony to enjoy the sunsets over the water. 2 more spacious bedrooms have beautiful new main bath and new Miele laundry center. New custom doors throughout the home bring it up to today's modern standards. Lower level features a large Office/Rec Room/Bedroom, with updated powder room. Private secure double garage with plenty of room in 2 separate 13 X 12 ft., and 12X6 storage areas.
Location
Province BC
County Capital Regional District
Area Vw Songhees
Zoning STR-2
Direction Southwest
Rooms
Basement Full, Partially Finished, Walk-Out Access, With Windows
Kitchen 1
Interior
Interior Features Closet Organizer, Dining/Living Combo, Eating Area, Storage, Workshop
Heating Baseboard, Electric, Natural Gas
Cooling Window Unit(s), None
Flooring Carpet, Mixed, Tile, Wood
Fireplaces Number 2
Fireplaces Type Gas, Living Room, Primary Bedroom
Equipment Central Vacuum, Electric Garage Door Opener, Security System
Fireplace 1
Window Features Blinds,Vinyl Frames,Window Coverings
Appliance Dishwasher, Dryer, Garburator, Microwave, Oven Built-In, Oven/Range Electric, Range Hood, Refrigerator, Washer
Laundry In Unit
Exterior
Exterior Feature Balcony/Patio, Garden, Sprinkler System
Garage Spaces 2.0
Amenities Available Bike Storage, Common Area, Elevator(s), Meeting Room, Secured Entry, Storage Unit, Workshop Area
View Y/N 1
View Mountain(s), Ocean
Roof Type Asphalt Torch On
Parking Type Garage Double, Underground
Total Parking Spaces 2
Building
Lot Description Central Location, Cul-de-sac, Marina Nearby, Rectangular Lot, Serviced
Building Description Frame Wood,Insulation: Ceiling,Insulation: Walls,Stucco, Main Level Entry with Lower/Upper Lvl(s)
Faces Southwest
Story 9
Foundation Poured Concrete
Sewer Sewer Connected
Water Municipal
Architectural Style California, West Coast
Additional Building None
Structure Type Frame Wood,Insulation: Ceiling,Insulation: Walls,Stucco
Others
HOA Fee Include Caretaker,Garbage Removal,Gas,Hot Water,Insurance,Maintenance Grounds,Maintenance Structure,Property Management,Recycling,Water
Tax ID 023-323-337
Ownership Freehold/Strata
Acceptable Financing Purchaser To Finance
Listing Terms Purchaser To Finance
Pets Description Aquariums, Birds, Caged Mammals, Cats, Dogs, Number Limit
Read Less
Want to know what your home might be worth? Contact us for a FREE valuation!

Our team is ready to help you sell your home for the highest possible price ASAP
Bought with Sotheby's International Realty Canada






