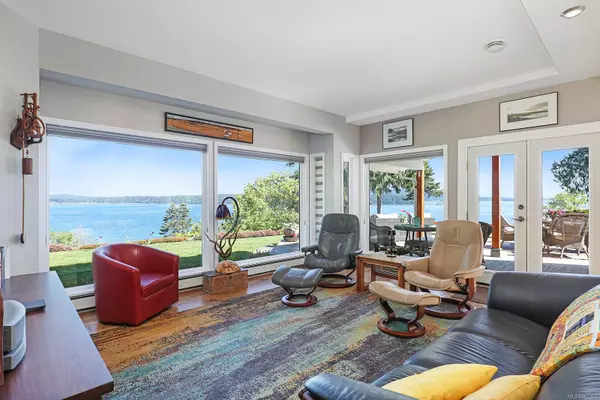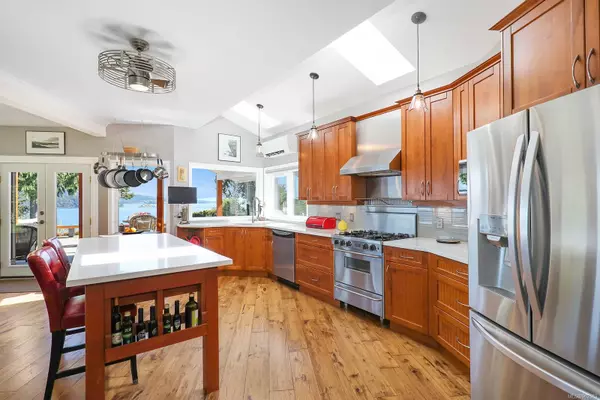$2,100,000
$2,198,000
4.5%For more information regarding the value of a property, please contact us for a free consultation.
4979 Thompson Clarke Dr W Bowser, BC V0R 1G0
4 Beds
5 Baths
3,559 SqFt
Key Details
Sold Price $2,100,000
Property Type Single Family Home
Sub Type Single Family Detached
Listing Status Sold
Purchase Type For Sale
Square Footage 3,559 sqft
Price per Sqft $590
Subdivision Kopina Estates
MLS Listing ID 962163
Sold Date 09/27/24
Style Main Level Entry with Upper Level(s)
Bedrooms 4
Rental Info Unrestricted
Year Built 2005
Annual Tax Amount $6,084
Tax Year 2023
Lot Size 0.940 Acres
Acres 0.94
Property Description
LOCATION LOCATION !! A gated driveway leads to your private .94-acre oasis with stunning panoramic water, island, & mountain views. This West Coast-style home with artistic architecture is designed to maximize ocean views from every angle. The main level offers open-concept living, a gourmet kitchen, a pantry & gas F/P, plus a potential primary bedroom & 3rd bedroom/office. Upstairs, the luxurious primary suite features vaulted ceilings, a walk-in closet, a 5-piece bath,& balcony with ocean views. Impressive features include a Tesla Power Wall, solar panels, metal roofing, an EV charger, a hot tub, & irrigated gardens. Prepare to be mesmerized by stunning sunsets & sunrises & the ever-changing vistas of the Salish Sea, where cruise ships, whales, sea lions, & eagles often make appearances. Completing this remarkable property is a spacious triple garage/workshop, with a self-contained 1-bedroom carriage house suite above, providing the perfect accommodation for in-laws or caretakers.
Location
Province BC
County Nanaimo Regional District
Area Pq Bowser/Deep Bay
Zoning RS2
Direction Southeast
Rooms
Other Rooms Storage Shed, Workshop
Basement Partial, Unfinished
Main Level Bedrooms 2
Kitchen 2
Interior
Interior Features Controlled Entry, Dining/Living Combo, Soaker Tub, Storage, Vaulted Ceiling(s)
Heating Heat Pump, Radiant Floor, Solar
Cooling Air Conditioning
Flooring Hardwood, Tile
Fireplaces Number 1
Fireplaces Type Propane
Equipment Central Vacuum, Propane Tank
Fireplace 1
Window Features Vinyl Frames
Appliance Dishwasher, Dryer, Microwave, Oven/Range Gas, Range Hood, Washer
Laundry In House
Exterior
Exterior Feature Balcony, Balcony/Patio, Fencing: Full, Sprinkler System
Garage Spaces 4.0
View Y/N 1
View Ocean
Roof Type Asphalt Torch On,Metal
Handicap Access Ground Level Main Floor
Parking Type Garage, Garage Triple, RV Access/Parking
Total Parking Spaces 6
Building
Lot Description Landscaped, Marina Nearby, Park Setting, Private, Shopping Nearby, Southern Exposure
Building Description Insulation All,Wood, Main Level Entry with Upper Level(s)
Faces Southeast
Foundation Poured Concrete
Sewer Septic System
Water Regional/Improvement District
Architectural Style West Coast
Additional Building Exists
Structure Type Insulation All,Wood
Others
Restrictions None
Tax ID 000-308-919
Ownership Freehold
Pets Description Aquariums, Birds, Caged Mammals, Cats, Dogs
Read Less
Want to know what your home might be worth? Contact us for a FREE valuation!

Our team is ready to help you sell your home for the highest possible price ASAP
Bought with RE/MAX Ocean Pacific Realty (Crtny)






