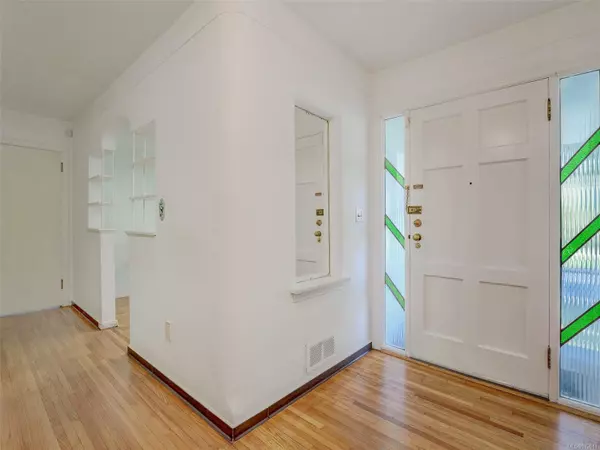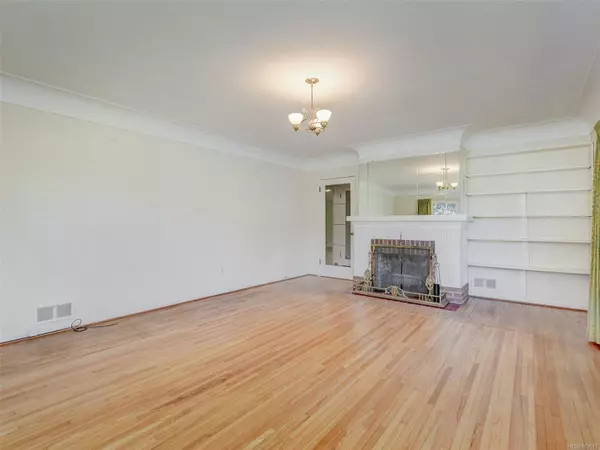$1,179,000
$1,199,999
1.7%For more information regarding the value of a property, please contact us for a free consultation.
1280 Hewlett Pl Oak Bay, BC V8S 4P7
3 Beds
2 Baths
1,559 SqFt
Key Details
Sold Price $1,179,000
Property Type Single Family Home
Sub Type Single Family Detached
Listing Status Sold
Purchase Type For Sale
Square Footage 1,559 sqft
Price per Sqft $756
MLS Listing ID 972611
Sold Date 09/26/24
Style Main Level Entry with Lower Level(s)
Bedrooms 3
Rental Info Unrestricted
Year Built 1949
Annual Tax Amount $5,899
Tax Year 2023
Lot Size 6,098 Sqft
Acres 0.14
Property Description
Original Art Deco-style home, built in 1949 and nestled just off Oak Bay Village. This charming property has two bedrooms on the main floor, large livingroom with wood burning fireplace and formal dining room, perfect for a growing family or those who appreciate having ample space. The main floor has lots of natural light through the large upgraded thermal windows, coved ceilings and stained glass entry. This is a one-owner home and all the period-correct details are still in place including the original hardwood floors with inlay. The basement offers a surprisingly large recreation room or hobby room which was recently used as a third bedroom, a two piece bathroom and another fireplace. The home's exterior is just as impressive with its original architecture still in place, a large garage connected by a breezeway and newer roof. With its prime corner-lot location in Oak Bay, this Art Deco gem is waiting for a new owner to make it shine once again. A super quiet and walkable area.
Location
Province BC
County Capital Regional District
Area Ob South Oak Bay
Direction North
Rooms
Other Rooms Storage Shed
Basement Crawl Space, Partially Finished, With Windows
Main Level Bedrooms 2
Kitchen 1
Interior
Interior Features Breakfast Nook, Closet Organizer, Dining Room, Workshop
Heating Forced Air
Cooling None
Flooring Basement Slab, Linoleum, Wood
Fireplaces Number 2
Fireplaces Type Living Room, Recreation Room, Wood Burning
Equipment Electric Garage Door Opener
Fireplace 1
Window Features Blinds,Insulated Windows,Stained/Leaded Glass,Vinyl Frames,Window Coverings
Appliance Dishwasher, F/S/W/D, Freezer, Microwave
Laundry In House
Exterior
Exterior Feature Fencing: Partial, Garden
Garage Spaces 1.0
Utilities Available Cable To Lot, Electricity To Lot, Garbage, Natural Gas Available, Phone To Lot, Recycling
Roof Type Asphalt Shingle
Handicap Access Ground Level Main Floor
Parking Type Detached, Garage, On Street
Total Parking Spaces 2
Building
Lot Description Corner, Curb & Gutter, Family-Oriented Neighbourhood, Level, Quiet Area, Rectangular Lot, Serviced, Shopping Nearby
Building Description Frame Wood,Insulation: Partial,Stucco,Wood, Main Level Entry with Lower Level(s)
Faces North
Foundation Poured Concrete
Sewer Sewer Connected
Water Municipal
Architectural Style Art Deco
Structure Type Frame Wood,Insulation: Partial,Stucco,Wood
Others
Restrictions None
Tax ID 007-655-576
Ownership Freehold
Acceptable Financing None
Listing Terms None
Pets Description Aquariums, Birds, Caged Mammals, Cats, Dogs
Read Less
Want to know what your home might be worth? Contact us for a FREE valuation!

Our team is ready to help you sell your home for the highest possible price ASAP
Bought with The Agency






