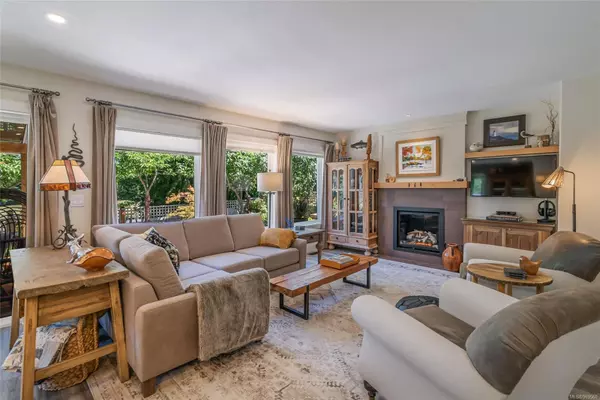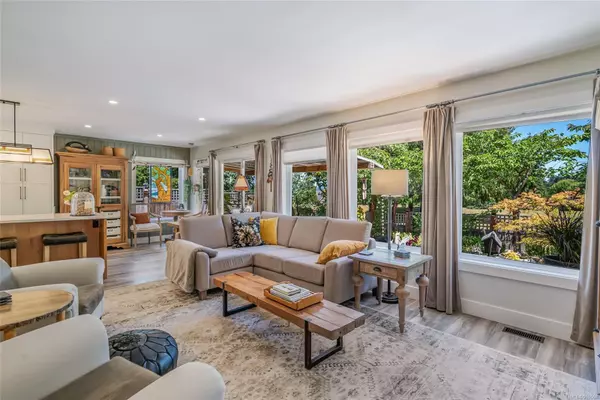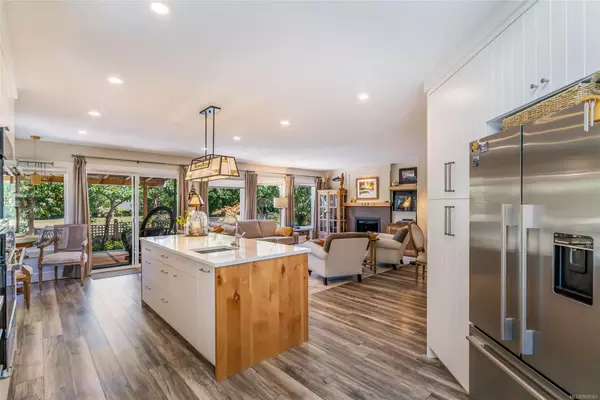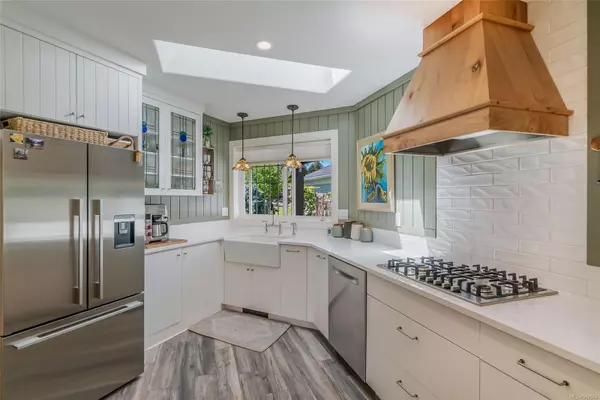$907,500
$899,000
0.9%For more information regarding the value of a property, please contact us for a free consultation.
1305 Leeward Way Qualicum Beach, BC V9K 2M1
2 Beds
2 Baths
1,478 SqFt
Key Details
Sold Price $907,500
Property Type Single Family Home
Sub Type Single Family Detached
Listing Status Sold
Purchase Type For Sale
Square Footage 1,478 sqft
Price per Sqft $614
Subdivision Oceanside
MLS Listing ID 969560
Sold Date 09/26/24
Style Rancher
Bedrooms 2
HOA Fees $81/mo
Rental Info Some Rentals
Year Built 1994
Annual Tax Amount $3,095
Tax Year 2021
Lot Size 4,356 Sqft
Acres 0.1
Property Description
Beautifully-Updated Rancher on the 8th Fairway! Don't miss this bright and spacious 2 Bed/2 Bath 'Lakewood' Rancher in Qualicum Beach's 'Oceanside' development on Eaglecrest Golf Course. Boasting lots of recent updates and custom features, good-sized rooms, multiple skylights and OS windows, and private outdoor living space. 'Oceanside' has no age restrictions and minimal pet restrictions. A short stroll to beach access, mins to the Village Center and Parksville. An extended walkway leads to a covered porch, stepping inside you find an open concept Kitchen/Living/Dining Room with a wall of windows, a nat gas FP with a custom mantel, and grass cloth wallpaper in the Dining Area. The Island Kitchen boasts quartz CTs, a farmhouse sink, and updated appls. The Primary Bedroom Suite has a WI closet and 3 pc ensuite. Also a 3 pc Main Bath and a 2nd Bedroom with a bay window. The Entertainer's Deck is partly-covered and looks onto a patio and the golf course. Visit our website for more info.
Location
Province BC
County Qualicum Beach, Town Of
Area Pq Qualicum Beach
Zoning R6
Direction West
Rooms
Basement Crawl Space
Main Level Bedrooms 2
Kitchen 1
Interior
Interior Features Ceiling Fan(s), Dining Room, Dining/Living Combo, Eating Area, Workshop
Heating Forced Air, Natural Gas
Cooling Air Conditioning
Flooring Laminate, Vinyl
Fireplaces Number 1
Fireplaces Type Gas
Equipment Central Vacuum
Fireplace 1
Window Features Skylight(s),Vinyl Frames,Window Coverings
Appliance Built-in Range, Dishwasher, Dryer, Microwave, Oven Built-In, Oven/Range Electric, Range Hood, Refrigerator, Washer
Laundry In House
Exterior
Exterior Feature Balcony/Deck, Fencing: Full, Garden, Lighting, Low Maintenance Yard, Sprinkler System, Water Feature
Garage Spaces 2.0
Utilities Available Cable To Lot, Electricity To Lot, Garbage, Natural Gas Available, Natural Gas To Lot, Phone To Lot, Recycling
Roof Type Asphalt Shingle
Parking Type Driveway, Garage Double, Guest
Total Parking Spaces 4
Building
Lot Description Adult-Oriented Neighbourhood, Irrigation Sprinkler(s), Landscaped, On Golf Course, Park Setting, Private, Quiet Area, Recreation Nearby, Shopping Nearby, Sidewalk
Building Description Frame Wood,Insulation All,Wood, Rancher
Faces West
Story 1
Foundation Poured Concrete
Sewer Sewer Connected
Water Municipal
Architectural Style Patio Home
Structure Type Frame Wood,Insulation All,Wood
Others
Tax ID 018-836-925
Ownership Freehold/Strata
Pets Description Aquariums, Birds, Caged Mammals, Cats, Dogs, Number Limit
Read Less
Want to know what your home might be worth? Contact us for a FREE valuation!

Our team is ready to help you sell your home for the highest possible price ASAP
Bought with RE/MAX Anchor Realty (QU)






