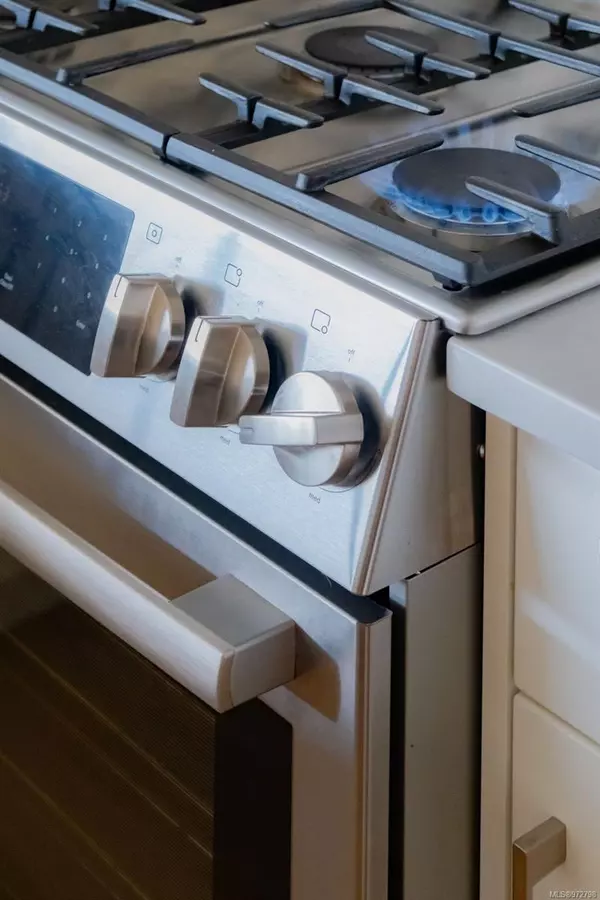$780,000
$794,000
1.8%For more information regarding the value of a property, please contact us for a free consultation.
3529 Dolphin Dr #202 Nanoose Bay, BC V9P 9K1
2 Beds
3 Baths
1,490 SqFt
Key Details
Sold Price $780,000
Property Type Condo
Sub Type Condo Apartment
Listing Status Sold
Purchase Type For Sale
Square Footage 1,490 sqft
Price per Sqft $523
Subdivision The Westerly
MLS Listing ID 972798
Sold Date 09/24/24
Style Condo
Bedrooms 2
HOA Fees $596/mo
Rental Info Some Rentals
Year Built 2021
Annual Tax Amount $5,065
Tax Year 2023
Property Description
Luxury Marina-Side Living with a $5,000 Incentive! Welcome to The Westerly, where luxury meets coastal charm in the heart of Fairwinds. This exceptional suite features 9' ceilings, a cozy gas fireplace, & spacious balcony w/stunning views of Schooner Cove. The thoughtfully designed interior offers 2 bdrm & 2.5 baths, including a primary suite w/walk-in closet & luxurious ensuite. The 2nd bdrm offers it's own private ensuite. Practicality is key with a generous pantry, large laundry room and ample storage solutions—including 2 underground parking spaces, secure storage locker, bike storage. Just steps from Fairwinds Landing and minutes from the Wellness Club and Golf Course. Special Offer: The developer is offering a $5,000 credit with the purchase of this suite, which can be applied toward 1 or more of the following amenities: Fairwinds Wellness Club, Fairwinds Golf Course, Fairwinds Marina
Conveniently located 10min from Nanoose & 15min from Parksville. All measurements approximate.
Location
Province BC
County Nanaimo Regional District
Area Pq Fairwinds
Zoning CD45-MU
Direction North
Rooms
Basement None
Main Level Bedrooms 2
Kitchen 1
Interior
Interior Features Breakfast Nook, Closet Organizer, Dining/Living Combo, Elevator, Storage
Heating Baseboard
Cooling None
Flooring Carpet, Hardwood, Tile
Fireplaces Number 1
Fireplaces Type Gas, Living Room
Fireplace 1
Window Features Window Coverings
Appliance Dishwasher, Dryer, Microwave, Oven/Range Gas, Range Hood, Refrigerator, Washer
Laundry In Unit
Exterior
Exterior Feature Balcony/Deck, Security System, Sprinkler System
Amenities Available Bike Storage, Common Area, Elevator(s), Kayak Storage, Meeting Room, Secured Entry, Storage Unit
Waterfront 1
Waterfront Description Ocean
View Y/N 1
View Ocean
Roof Type Membrane
Handicap Access Accessible Entrance, Primary Bedroom on Main
Parking Type Guest, Underground
Total Parking Spaces 1
Building
Lot Description Dock/Moorage, Easy Access, Landscaped, Marina Nearby, Near Golf Course, Private, Quiet Area, Recreation Nearby, Shopping Nearby, Sidewalk
Building Description Cement Fibre,Concrete,Insulation All, Condo
Faces North
Story 6
Foundation Poured Concrete
Sewer Sewer Connected
Water Regional/Improvement District
Architectural Style Contemporary
Structure Type Cement Fibre,Concrete,Insulation All
Others
HOA Fee Include Garbage Removal,Gas,Hot Water,Maintenance Grounds,Maintenance Structure,Property Management,Recycling
Tax ID 031-450-121
Ownership Freehold/Strata
Pets Description Cats, Dogs, Number Limit
Read Less
Want to know what your home might be worth? Contact us for a FREE valuation!

Our team is ready to help you sell your home for the highest possible price ASAP
Bought with Royal LePage Parksville-Qualicum Beach Realty (PK)






