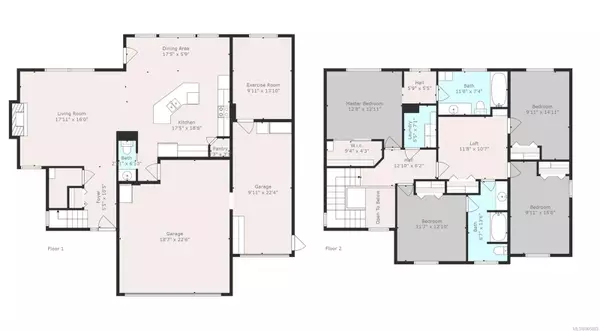$965,000
$997,500
3.3%For more information regarding the value of a property, please contact us for a free consultation.
244 Michigan Dr Campbell River, BC V9H 0C7
4 Beds
3 Baths
2,340 SqFt
Key Details
Sold Price $965,000
Property Type Single Family Home
Sub Type Single Family Detached
Listing Status Sold
Purchase Type For Sale
Square Footage 2,340 sqft
Price per Sqft $412
MLS Listing ID 965883
Sold Date 09/24/24
Style Main Level Entry with Upper Level(s)
Bedrooms 4
Rental Info Unrestricted
Year Built 2015
Annual Tax Amount $5,756
Tax Year 2022
Lot Size 7,405 Sqft
Acres 0.17
Property Description
Welcome to this exquisite 2,340 sq. ft. 4-bedroom, 3-bath home in Willow Point, built in 2015. The newly painted kitchen features brand new stainless steel appliances, a walk-in pantry, and quartz countertops on a spacious island. The primary bedroom, also freshly painted, boasts a luxurious 4-piece ensuite. The open-concept living area includes a cozy natural gas fireplace, and a versatile loft space perfect for kids or young adults. Enjoy partial ocean views from the primary and north-side bedrooms.
Additional features include a triple car garage, exercise room, and a large, fully fenced yard with a shed. Flooring varies from laminate to tile and carpet. The exterior offers a generous driveway, RV parking with a 30amp hookup and Sani dump, and a rear yard with a greenhouse, patio, and expansive deck. Located near walking trails, schools, the beach, and shopping. Experience the best of modern living in this quiet neighborhood!
Location
Province BC
County Campbell River, City Of
Area Cr Willow Point
Direction South
Rooms
Other Rooms Greenhouse, Storage Shed
Basement Crawl Space
Kitchen 1
Interior
Interior Features Ceiling Fan(s), Dining Room
Heating Electric, Forced Air, Heat Pump, Natural Gas
Cooling Air Conditioning
Flooring Carpet, Laminate, Linoleum, Tile
Fireplaces Number 1
Fireplaces Type Electric, Gas, Living Room, Primary Bedroom
Equipment Electric Garage Door Opener
Fireplace 1
Window Features Blinds,Insulated Windows,Vinyl Frames
Appliance Dishwasher, Dryer, F/S/W/D, Microwave
Laundry In House
Exterior
Exterior Feature Balcony/Deck, Fenced, Garden, Lighting, Sprinkler System
Garage Spaces 3.0
Utilities Available Cable To Lot, Electricity To Lot, Garbage, Natural Gas To Lot, Underground Utilities
View Y/N 1
View Mountain(s), Ocean
Roof Type Asphalt Shingle
Handicap Access Ground Level Main Floor
Parking Type Driveway, Garage Triple
Total Parking Spaces 6
Building
Lot Description Central Location, Cul-de-sac, Family-Oriented Neighbourhood, Irrigation Sprinkler(s), Landscaped, Near Golf Course, Park Setting, Quiet Area, Recreation Nearby
Building Description Cement Fibre,Frame Wood, Main Level Entry with Upper Level(s)
Faces South
Foundation Poured Concrete
Sewer Sewer Connected
Water Municipal
Structure Type Cement Fibre,Frame Wood
Others
Tax ID 029-334-926
Ownership Freehold
Pets Description Aquariums, Birds, Caged Mammals, Cats, Dogs
Read Less
Want to know what your home might be worth? Contact us for a FREE valuation!

Our team is ready to help you sell your home for the highest possible price ASAP
Bought with RE/MAX Check Realty






