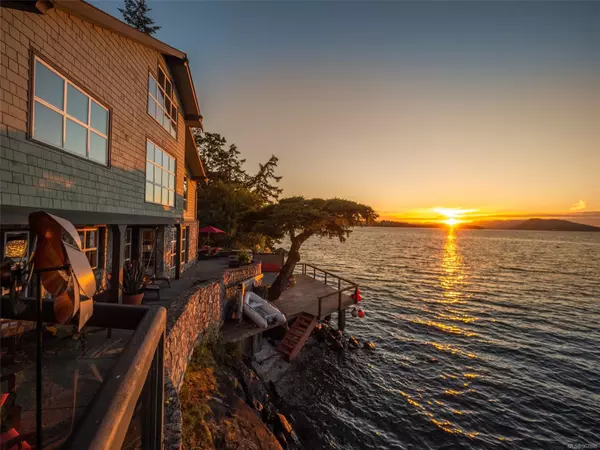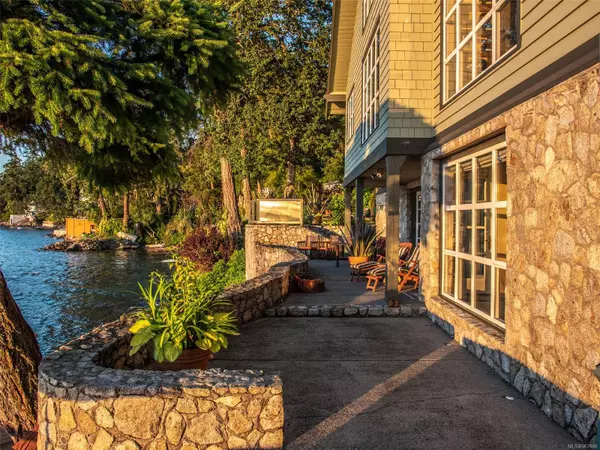$2,869,000
$2,899,900
1.1%For more information regarding the value of a property, please contact us for a free consultation.
286 Coal Point Lane North Saanich, BC V8L 5P1
3 Beds
3 Baths
2,937 SqFt
Key Details
Sold Price $2,869,000
Property Type Single Family Home
Sub Type Single Family Detached
Listing Status Sold
Purchase Type For Sale
Square Footage 2,937 sqft
Price per Sqft $976
MLS Listing ID 967886
Sold Date 09/19/24
Style Main Level Entry with Lower/Upper Lvl(s)
Bedrooms 3
Rental Info Unrestricted
Year Built 1996
Annual Tax Amount $7,586
Tax Year 2023
Lot Size 7,840 Sqft
Acres 0.18
Lot Dimensions 107 ft wide x 50 ft deep
Property Description
Private 107 feet of Oceanfront in the heart of Deep Cove. Fantastic summer sunsets!! This Architecturally designed gem has a timeless style with high ceilings and fabulous windows strategically placed to take in the view and allow for light at all times of the day. This one of kind home must be seen to really appreciate how private and stunning it is. The home sits perfectly on this compact low maintenance lot to take in all the beauty of the shoreline. Fantastic unobstructed views over the Saanich inlet and up Satellite Channel from every room. Outstanding rock work surrounds the property with ample patio and deck space for entertaining and relaxing. At the shoreline there a deck with access to a sandy little cove for swimming and tidal pool exploring. Its possible to moor your boat right at your door step and it also a hydraulic lift for launching a smaller craft at high tide. Enjoy the glorious sunsets while sitting outside gathered around the outdoor fireplace . A must see!!
Location
Province BC
County Capital Regional District
Area Ns Deep Cove
Direction Southeast
Rooms
Other Rooms Workshop
Basement Finished, Walk-Out Access, With Windows, None, Other
Kitchen 1
Interior
Interior Features Cathedral Entry, Ceiling Fan(s), Closet Organizer, Controlled Entry, Dining Room, Dining/Living Combo, Eating Area, French Doors, Jetted Tub, Soaker Tub, Storage, Vaulted Ceiling(s), Wine Storage, Workshop
Heating Baseboard, Electric, Hot Water, Radiant Floor, Wood
Cooling Other
Flooring Carpet, Hardwood, Tile, Wood
Fireplaces Number 3
Fireplaces Type Family Room, Living Room, Wood Burning, Wood Stove, Other
Equipment Central Vacuum, Central Vacuum Roughed-In, Propane Tank, Security System
Fireplace 1
Window Features Blinds,Insulated Windows,Skylight(s)
Appliance Air Filter, Dishwasher, Dryer, F/S/W/D, Microwave
Laundry In House
Exterior
Exterior Feature Balcony, Balcony/Deck, Balcony/Patio, Fencing: Partial, Garden, Lighting, Low Maintenance Yard, Security System
Carport Spaces 2
Utilities Available Cable Available, Electricity Available, Electricity To Lot, Recycling
Waterfront 1
Waterfront Description Ocean
View Y/N 1
View Mountain(s), Ocean, Other
Roof Type Metal
Handicap Access Accessible Entrance, No Step Entrance
Parking Type Carport Double, Detached
Total Parking Spaces 3
Building
Lot Description Dock/Moorage, Family-Oriented Neighbourhood, Irrigation Sprinkler(s), Landscaped, Marina Nearby, Near Golf Course, No Through Road, Private, Quiet Area, Recreation Nearby, Rectangular Lot, Serviced, Walk on Waterfront
Building Description Frame Wood,Insulation: Ceiling,Insulation: Walls,Shingle-Wood,Stone,Wood, Main Level Entry with Lower/Upper Lvl(s)
Faces Southeast
Foundation Poured Concrete
Sewer Sewer Available, Sewer To Lot
Water Municipal
Architectural Style West Coast
Additional Building None
Structure Type Frame Wood,Insulation: Ceiling,Insulation: Walls,Shingle-Wood,Stone,Wood
Others
Restrictions ALR: No
Tax ID 001-952-773
Ownership Freehold
Pets Description Aquariums, Birds, Caged Mammals, Cats, Dogs
Read Less
Want to know what your home might be worth? Contact us for a FREE valuation!

Our team is ready to help you sell your home for the highest possible price ASAP
Bought with Coldwell Banker Oceanside Real Estate






