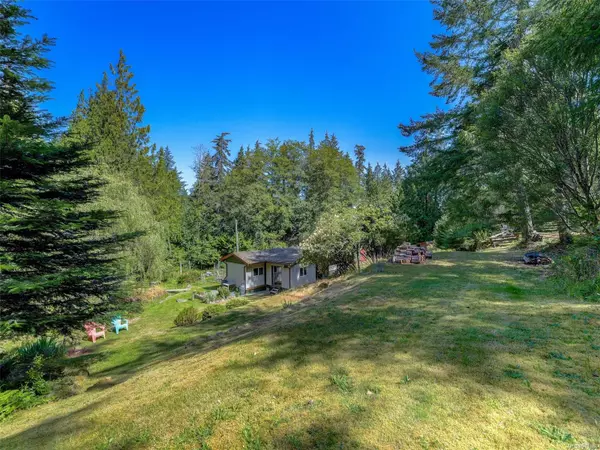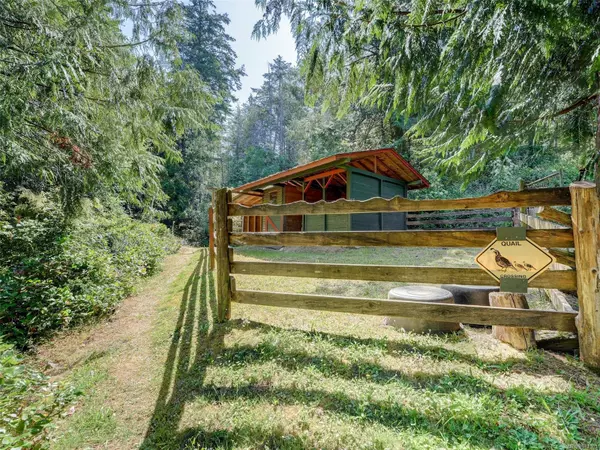$610,000
$699,900
12.8%For more information regarding the value of a property, please contact us for a free consultation.
5741 Titan Pl Sooke, BC V9Z 1B4
2 Beds
1 Bath
834 SqFt
Key Details
Sold Price $610,000
Property Type Single Family Home
Sub Type Single Family Detached
Listing Status Sold
Purchase Type For Sale
Square Footage 834 sqft
Price per Sqft $731
MLS Listing ID 971185
Sold Date 09/19/24
Style Rancher
Bedrooms 2
Rental Info Unrestricted
Year Built 1970
Annual Tax Amount $1,727
Tax Year 2023
Lot Size 3.300 Acres
Acres 3.3
Property Description
Tranquil Oasis. Rarely does such a unique & affordable acreage come available! Get away from chaos of city living on this private & natural 3.3 acres gem! It is even more special being on a no through, cul-de-sac road & backing on to fabulous East Sooke Park. Gently sloping property offers 2 or 3 elevated building sites for a potential future home. Currently, enjoy the charming 2BR/1BA manufactured home featuring 834sf of inviting living. Super large mudroom & laundry combo offers loads of storage. Comfortable living including updated kitchen w/cabinets & granite counters, new flooring through out & living room w/cozy woodstove. Home boasts many upgrades including drywall, remolded main bathroom & efficient vinyl windows. Outside, you will find cover eating area, sun drenched deck & established gardens including fruit trees, flowers & vegetables. Various outbuildings including garden sheds, chicken coops & horse stable/tack barn. Fabulous Opportunity for Mini Farm or Country Living!
Location
Province BC
County Capital Regional District
Area Sk East Sooke
Zoning RR-3
Direction North
Rooms
Other Rooms Storage Shed
Basement Crawl Space
Main Level Bedrooms 2
Kitchen 1
Interior
Interior Features Ceiling Fan(s), Dining/Living Combo, Storage
Heating Forced Air
Cooling None
Flooring Carpet
Fireplaces Number 1
Fireplaces Type Living Room
Equipment Propane Tank
Fireplace 1
Window Features Aluminum Frames,Blinds,Screens,Storm Window(s),Wood Frames
Appliance F/S/W/D, Range Hood
Laundry In House
Exterior
Exterior Feature Balcony/Patio
View Y/N 1
View Mountain(s), Valley
Roof Type Asphalt Shingle,Metal
Handicap Access Ground Level Main Floor
Parking Type Driveway, RV Access/Parking
Total Parking Spaces 4
Building
Lot Description Cul-de-sac, Irregular Lot, Private
Building Description Aluminum Siding,Insulation: Ceiling,Insulation: Walls,Wood, Rancher
Faces North
Foundation Pillar/Post/Pier
Sewer Septic System
Water Well: Shallow
Additional Building Potential
Structure Type Aluminum Siding,Insulation: Ceiling,Insulation: Walls,Wood
Others
Restrictions Building Scheme
Tax ID 003-913-341
Ownership Freehold
Pets Description Aquariums, Birds, Caged Mammals, Cats, Dogs
Read Less
Want to know what your home might be worth? Contact us for a FREE valuation!

Our team is ready to help you sell your home for the highest possible price ASAP
Bought with eXp Realty






