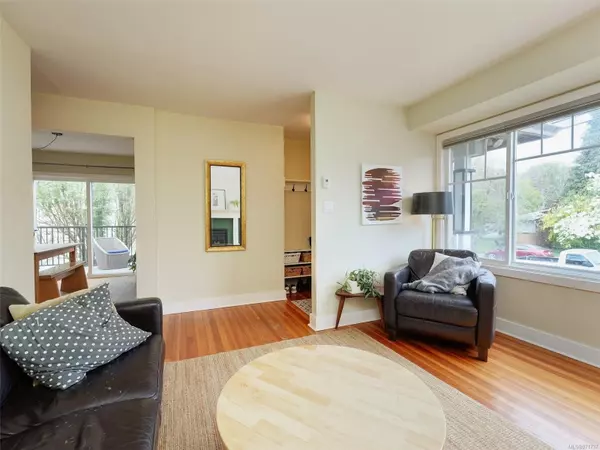$930,000
$895,000
3.9%For more information regarding the value of a property, please contact us for a free consultation.
1257 Haultain St #A Victoria, BC V8T 1V8
3 Beds
3 Baths
1,674 SqFt
Key Details
Sold Price $930,000
Property Type Multi-Family
Sub Type Half Duplex
Listing Status Sold
Purchase Type For Sale
Square Footage 1,674 sqft
Price per Sqft $555
MLS Listing ID 971737
Sold Date 09/19/24
Style Main Level Entry with Lower/Upper Lvl(s)
Bedrooms 3
Rental Info Unrestricted
Year Built 2001
Annual Tax Amount $3,929
Tax Year 2023
Lot Size 6,098 Sqft
Acres 0.14
Property Description
Situated in Fernwood, one of Victoria's most desirable and established neighborhoods. This cozy 3 level home retains ample living space while providing plenty of chraracter and charm. Offering a bright and spacious 3 bedroom 3 bath and hardwood floors throughout the main. Built in 2001 with over 1650sqft of living area with spacious living room equipt with gas fireplace which flows into dining and kitchen area with updated Thomas and Birch cabinetry. Dining room opens up to a west facing patio deck, making a wonderful space for family and friends to gather. Upper level boasting large primary bedroom with ensuite bathroom and walk in closet. Lower level has a separate self contained bonus bachelor accommodation with large storage area in garage. Being centally located in the heart of Fernwood, it provides many amenities including shopping, schools, recreation centers, parks, walking, transit routes and much more. This property is definitely worth viewing!
Location
Province BC
County Capital Regional District
Area Vi Fernwood
Direction North
Rooms
Basement Finished
Main Level Bedrooms 1
Kitchen 2
Interior
Interior Features Closet Organizer, Controlled Entry, Eating Area, Storage
Heating Baseboard, Electric, Natural Gas
Cooling None
Flooring Tile, Wood
Fireplaces Type Gas, Insert, Living Room
Laundry In Unit
Exterior
Exterior Feature Balcony/Patio
Garage Spaces 1.0
Roof Type Asphalt Shingle
Parking Type Attached, Driveway, Garage
Total Parking Spaces 2
Building
Lot Description Rectangular Lot
Building Description Frame Wood,Vinyl Siding, Main Level Entry with Lower/Upper Lvl(s)
Faces North
Story 3
Foundation Poured Concrete
Sewer Sewer To Lot
Water Municipal
Architectural Style Character
Structure Type Frame Wood,Vinyl Siding
Others
HOA Fee Include Insurance
Tax ID 025-063-952
Ownership Freehold/Strata
Pets Description Aquariums, Birds, Caged Mammals, Cats, Dogs
Read Less
Want to know what your home might be worth? Contact us for a FREE valuation!

Our team is ready to help you sell your home for the highest possible price ASAP
Bought with Royal LePage Coast Capital - Oak Bay






