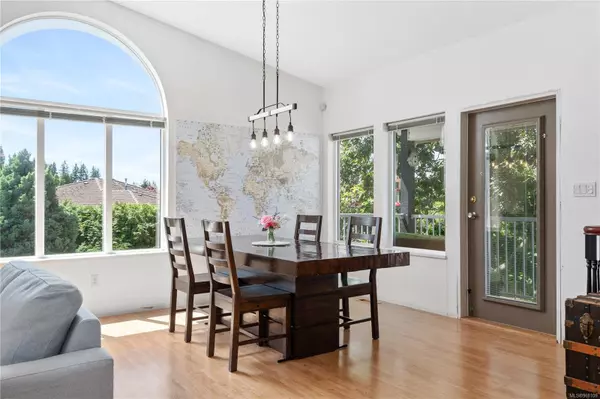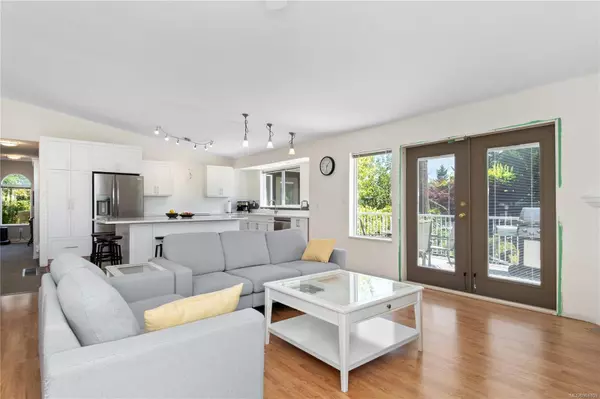$900,000
$948,000
5.1%For more information regarding the value of a property, please contact us for a free consultation.
1925 Sandtrap Pl Campbell River, BC V9H 1R4
3 Beds
3 Baths
3,020 SqFt
Key Details
Sold Price $900,000
Property Type Single Family Home
Sub Type Single Family Detached
Listing Status Sold
Purchase Type For Sale
Square Footage 3,020 sqft
Price per Sqft $298
MLS Listing ID 968109
Sold Date 09/19/24
Style Ground Level Entry With Main Up
Bedrooms 3
Rental Info Unrestricted
Year Built 1995
Annual Tax Amount $6,377
Tax Year 2022
Lot Size 0.410 Acres
Acres 0.41
Property Description
Seize the chance to live in one of Campbell River's finest neighbourhoods near the golf course and schools! This 3000+ sq ft home on a landscaped .41-acre lot. The garage is a must-see! Two-bay and 37' deep with a workbench and built-in cabinetry! With 3 very large bedrooms and 3 bathrooms, existing rooms in the home allow the potential for more bedrooms; it's perfect for a large family. The newly renovated kitchen is beautiful and boasts white hardwood cabinets, soft-close doors, some updated appliances, quartz counters, and a huge island. With open-concept living, vaulted ceilings, and a deck overlooking the fenced backyard, this home is a gem. Enjoy the forced air furnace, a heat pump, gas fireplaces, irrigation, raised garden flower beds, a pond, a gazebo, and a built-in outdoor wood fireplace. Storage galore, sunroom, office and extra large family room with pool table. The bedrooms are spacious and have vaulted ceilings! Now, this is an opportunity!
Location
Province BC
County Campbell River, City Of
Area Cr Campbell River West
Direction West
Rooms
Basement None
Kitchen 1
Interior
Interior Features Ceiling Fan(s), Dining/Living Combo, Eating Area, French Doors, Storage, Vaulted Ceiling(s), Workshop
Heating Baseboard, Forced Air, Heat Pump
Cooling Air Conditioning, Partial
Flooring Mixed
Fireplaces Number 2
Fireplaces Type Family Room, Gas, Living Room
Equipment Central Vacuum, Electric Garage Door Opener, Security System
Fireplace 1
Window Features Insulated Windows,Screens,Vinyl Frames
Appliance Built-in Range, Dishwasher, Dryer, Oven Built-In, Refrigerator, Washer
Laundry In House
Exterior
Exterior Feature Balcony, Balcony/Patio, Fenced, Fencing: Partial, Garden, Sprinkler System, Water Feature
Garage Spaces 2.0
Utilities Available Cable To Lot, Electricity To Lot, Natural Gas To Lot, Phone To Lot
View Y/N 1
View Mountain(s)
Roof Type Asphalt Shingle
Parking Type Driveway, Garage Double, RV Access/Parking
Total Parking Spaces 4
Building
Lot Description Acreage, Cul-de-sac, Easy Access, Family-Oriented Neighbourhood, Irregular Lot, Landscaped, Level, Marina Nearby, Near Golf Course, No Through Road, Park Setting, Private, Quiet Area, Recreation Nearby, Southern Exposure
Building Description Frame Wood,Insulation All,Vinyl Siding, Ground Level Entry With Main Up
Faces West
Foundation Poured Concrete
Sewer Sewer Connected
Water Municipal
Structure Type Frame Wood,Insulation All,Vinyl Siding
Others
Restrictions Building Scheme
Tax ID 018-862-683
Ownership Freehold
Acceptable Financing Must Be Paid Off
Listing Terms Must Be Paid Off
Pets Description Aquariums, Birds, Caged Mammals, Cats, Dogs
Read Less
Want to know what your home might be worth? Contact us for a FREE valuation!

Our team is ready to help you sell your home for the highest possible price ASAP
Bought with Engel & Volkers Vancouver Island North






