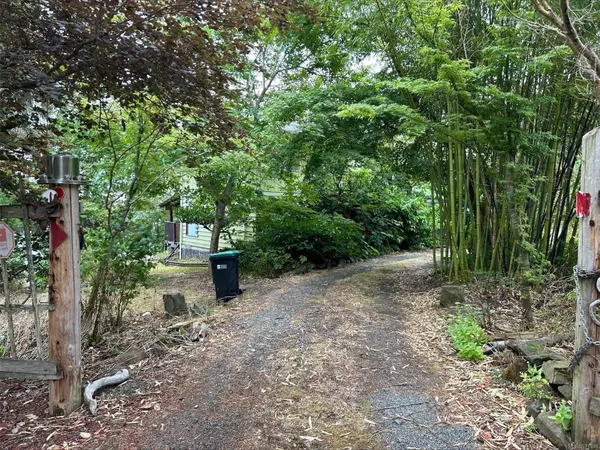$750,000
$749,900
For more information regarding the value of a property, please contact us for a free consultation.
2635 Island Hwy E Nanoose Bay, BC V9P 9E5
3 Beds
2 Baths
2,251 SqFt
Key Details
Sold Price $750,000
Property Type Single Family Home
Sub Type Single Family Detached
Listing Status Sold
Purchase Type For Sale
Square Footage 2,251 sqft
Price per Sqft $333
MLS Listing ID 971038
Sold Date 09/18/24
Style Ground Level Entry With Main Up
Bedrooms 3
Rental Info Unrestricted
Year Built 1975
Annual Tax Amount $2,475
Tax Year 2023
Lot Size 0.520 Acres
Acres 0.52
Property Description
**SOLD** Just over 1/2 Acre with stunning ocean views of Nanoose Harbour. This 3 bed 2.5 bath home is ready to to create your dream home. Upstairs features gorgeous bamboo flooring through out the main floor. 3 beds and 1.5 bathrooms. Downstairs is a blank canvas with a large open concept layout with a wet bart and full bathroom. Beautiful ocean views from both floors.
The property gently slopes and has been landscaped with a variety of trees including several species of apple, pear, plums, figs and grapes. A glass greenhouse is ready for all your gardening ideas. Walk down to the beach and dig for clams, oysters an other shellfish in the public accessable bivalve reserve. All measurements are approximate. buyer to confirm if important.
Location
Province BC
County Parksville, City Of
Area Pq Nanoose
Zoning RS1
Direction West
Rooms
Basement None
Main Level Bedrooms 3
Kitchen 1
Interior
Heating Baseboard, Electric
Cooling None
Flooring Mixed
Laundry In House
Exterior
Carport Spaces 1
Waterfront 1
Waterfront Description Ocean
View Y/N 1
View Ocean
Roof Type Asphalt Shingle
Parking Type Carport, Driveway
Total Parking Spaces 2
Building
Building Description Frame Wood,Insulation: Ceiling,Insulation: Walls, Ground Level Entry With Main Up
Faces West
Foundation Poured Concrete
Sewer Septic System
Water Municipal
Structure Type Frame Wood,Insulation: Ceiling,Insulation: Walls
Others
Tax ID 001-606-581
Ownership Freehold
Acceptable Financing Must Be Paid Off
Listing Terms Must Be Paid Off
Pets Description Aquariums, Birds, Caged Mammals, Cats, Dogs
Read Less
Want to know what your home might be worth? Contact us for a FREE valuation!

Our team is ready to help you sell your home for the highest possible price ASAP
Bought with Sutton Group-West Coast Realty (Nan)






