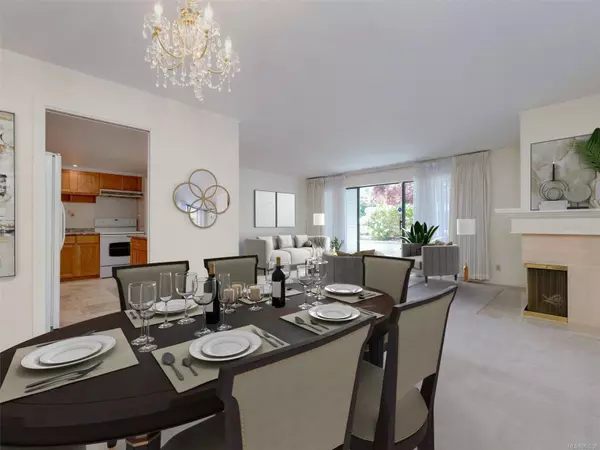$850,000
$879,000
3.3%For more information regarding the value of a property, please contact us for a free consultation.
1370 Beach Dr #105 Oak Bay, BC V8S 2N6
2 Beds
2 Baths
1,305 SqFt
Key Details
Sold Price $850,000
Property Type Condo
Sub Type Condo Apartment
Listing Status Sold
Purchase Type For Sale
Square Footage 1,305 sqft
Price per Sqft $651
MLS Listing ID 963238
Sold Date 09/16/24
Style Condo
Bedrooms 2
HOA Fees $577/mo
Rental Info Unrestricted
Year Built 1981
Annual Tax Amount $3,633
Tax Year 2023
Lot Size 1,306 Sqft
Acres 0.03
Property Description
OAK BAY CONDO JUST STEPS TO THE WATERFRONT. The Dorchester stands as a coveted building, crafted from steel and concrete, positioned opposite Oak Bay Marina and just a brief stroll from Oak Bay Village and the Victoria Golf Club. This meticulously maintained building is under professional management, with a workshop, with two secure underground parking spots and a separate storage unit. Freshly painted and awaiting it's new owners, this spacious no step ground-level suite with accessibility in mind features a 196 square feet of patio space. With two bedrooms, each with their own ensuite bathroom, laundry room, a well laid out kitchen, dining area that seamlessly connects to a spacious living room with wood burning fireplace that leads to your own entertainment sized patio area. Secure your carefree condominium living today.
Location
Province BC
County Capital Regional District
Area Ob South Oak Bay
Direction Southwest
Rooms
Basement None
Main Level Bedrooms 2
Kitchen 1
Interior
Interior Features Closet Organizer, Controlled Entry, Dining/Living Combo
Heating Baseboard, Electric
Cooling None
Flooring Carpet, Linoleum, Tile, Vinyl
Fireplaces Number 1
Fireplaces Type Living Room, Wood Burning
Fireplace 1
Window Features Blinds
Appliance Dishwasher, F/S/W/D, Garburator, Range Hood
Laundry In Unit
Exterior
Exterior Feature Balcony/Patio, Sprinkler System
Utilities Available Cable To Lot, Electricity To Lot, Phone To Lot, Recycling
Amenities Available Common Area, Elevator(s), Meeting Room, Secured Entry, Storage Unit
Roof Type Asphalt Torch On
Handicap Access Accessible Entrance, Ground Level Main Floor, No Step Entrance, Primary Bedroom on Main, Wheelchair Friendly
Parking Type Underground
Total Parking Spaces 2
Building
Lot Description Curb & Gutter, Easy Access, Level, Marina Nearby, Private, Quiet Area
Building Description Concrete,Insulation: Ceiling,Insulation: Walls,Steel and Concrete,Stucco, Condo
Faces Southwest
Story 4
Foundation Poured Concrete
Sewer Sewer Connected
Water Municipal
Structure Type Concrete,Insulation: Ceiling,Insulation: Walls,Steel and Concrete,Stucco
Others
HOA Fee Include Garbage Removal,Hot Water,Insurance,Maintenance Grounds,Property Management,Water
Tax ID 000-928-372
Ownership Freehold/Strata
Acceptable Financing Purchaser To Finance
Listing Terms Purchaser To Finance
Pets Description None
Read Less
Want to know what your home might be worth? Contact us for a FREE valuation!

Our team is ready to help you sell your home for the highest possible price ASAP
Bought with Sotheby's International Realty Canada






