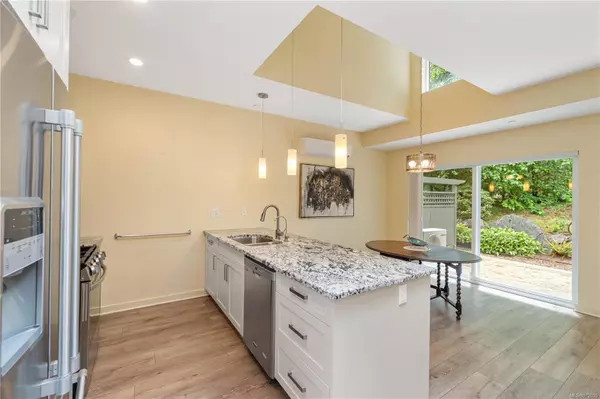$740,000
$749,900
1.3%For more information regarding the value of a property, please contact us for a free consultation.
500 Corfield St #46 Parksville, BC V9P 0A8
2 Beds
2 Baths
1,335 SqFt
Key Details
Sold Price $740,000
Property Type Townhouse
Sub Type Row/Townhouse
Listing Status Sold
Purchase Type For Sale
Square Footage 1,335 sqft
Price per Sqft $554
Subdivision Creekside At Corfield
MLS Listing ID 972055
Sold Date 09/16/24
Style Rancher
Bedrooms 2
HOA Fees $384/mo
Rental Info Unrestricted
Year Built 2014
Annual Tax Amount $3,760
Tax Year 2023
Property Description
This delightful 2 bed +den, 2 bath home offers an intelligent, open concept floor plan. Generously proportioned windows, vaulted ceilings, and multiple skylights bathe the home in natural light and contribute to a feeling of airiness. Two back patios offer a restful vantage point for the sun-dappled forest and walking trails beyond. The kitchen leaves nothing to be desired: stainless steel appliances (including a gas range), ample cabinetry, and a large granite-topped peninsula encourage culinary pursuits of all sizes. The spacious primary bedroom provides a walk-in closet and well appointed ensuite including double sinks, a soaker tub, and walk in shower. Sensibly equipped with in-floor radiant heating, a gas fireplace, and a new heat pump, your year round comfort (and low energy bill) is ensured. The double car garage is an added bonus, with plenty of room for hobbies or storage.
Location
Province BC
County Parksville, City Of
Area Pq Parksville
Direction North
Rooms
Basement None
Main Level Bedrooms 2
Kitchen 1
Interior
Interior Features Closet Organizer
Heating Heat Pump, Natural Gas, Radiant Floor
Cooling Air Conditioning
Fireplaces Number 1
Fireplaces Type Gas
Fireplace 1
Appliance Dishwasher, F/S/W/D, Oven/Range Gas
Laundry In House
Exterior
Garage Spaces 2.0
Roof Type Fibreglass Shingle
Handicap Access Accessible Entrance, Ground Level Main Floor, Primary Bedroom on Main
Parking Type Garage Double, Guest
Total Parking Spaces 2
Building
Lot Description Central Location, Landscaped, Marina Nearby, Near Golf Course, Quiet Area, Recreation Nearby, Shopping Nearby
Building Description Frame Wood, Rancher
Faces North
Story 1
Foundation Slab
Sewer Sewer Connected
Water Municipal
Structure Type Frame Wood
Others
Tax ID 029-492-602
Ownership Freehold/Strata
Pets Description Aquariums, Birds, Caged Mammals, Cats, Dogs
Read Less
Want to know what your home might be worth? Contact us for a FREE valuation!

Our team is ready to help you sell your home for the highest possible price ASAP
Bought with eXp Realty






