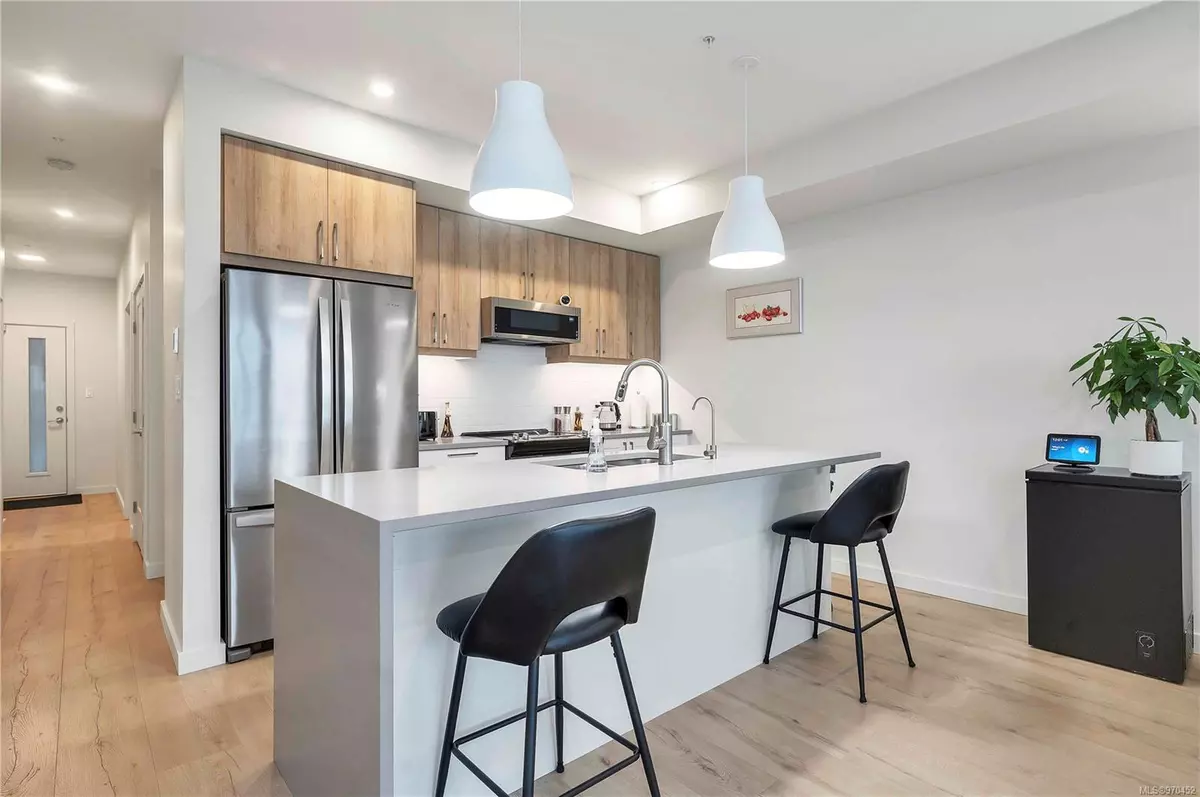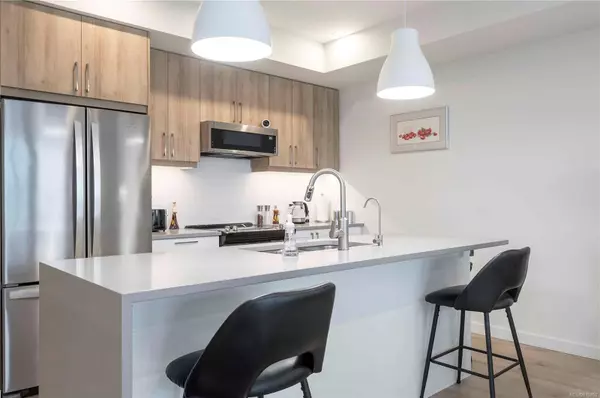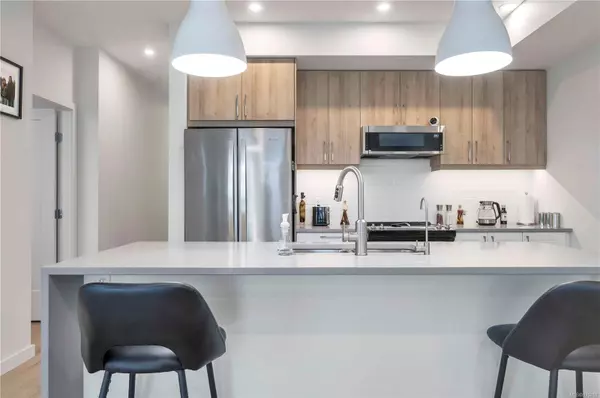$665,000
$673,900
1.3%For more information regarding the value of a property, please contact us for a free consultation.
536 Island Hwy S #204 Campbell River, BC V9W 1A5
2 Beds
2 Baths
1,217 SqFt
Key Details
Sold Price $665,000
Property Type Condo
Sub Type Condo Apartment
Listing Status Sold
Purchase Type For Sale
Square Footage 1,217 sqft
Price per Sqft $546
Subdivision Omnia
MLS Listing ID 970452
Sold Date 09/16/24
Style Condo
Bedrooms 2
HOA Fees $394/mo
Rental Info Some Rentals
Year Built 2022
Tax Year 2024
Property Description
NO GST! Welcome to your near-new luxury suite, where sophistication meets an oceanfront lifestyle. This stunning 2 bed, 2 bath, +den home offers unrivaled views of Discovery Passage, with cruise ships and marine life on display from the comfort of your home. This haven features high-end finishes, nine-foot ceilings, reverse osmosis drinking water system, and power blinds. The luxury plank flooring harmoniously blends with the heated tile floors in the ensuite, ensuring your comfort in all seasons.
Step out onto the generously large private patio which stretches across the front of the home, where ocean panoramas set the stage for socializing and entertainment, or peaceful reflection. One of the few units which there is easy access to the exterior of all windows, keep them sparkling clean for the magnificent view!
In a building synonymous with quality construction, this suite is a rare offering that promises a lifestyle of luxury and tranquility. Claim this coastal gem as your own!
Location
Province BC
County Campbell River, City Of
Area Cr Campbell River South
Zoning RM-3
Direction East
Rooms
Main Level Bedrooms 2
Kitchen 1
Interior
Interior Features Closet Organizer, Controlled Entry, Dining/Living Combo, Elevator
Heating Heat Pump, Heat Recovery
Cooling Air Conditioning
Flooring Tile, Vinyl
Appliance Dishwasher, F/S/W/D, Microwave
Laundry In Unit
Exterior
Exterior Feature Balcony/Deck, Wheelchair Access
Utilities Available Cable Available, Electricity To Lot, Garbage, Phone Available
Amenities Available Bike Storage, Common Area, Elevator(s), Meeting Room, Secured Entry
View Y/N 1
View Mountain(s), Ocean
Roof Type Asphalt Torch On
Handicap Access Accessible Entrance, Wheelchair Friendly
Parking Type Underground
Total Parking Spaces 1
Building
Lot Description Central Location, Easy Access, Landscaped, Level, Marina Nearby, Near Golf Course
Building Description Concrete,Insulation All,Stucco & Siding, Condo
Faces East
Story 5
Foundation Poured Concrete
Sewer Sewer Connected
Water Municipal
Structure Type Concrete,Insulation All,Stucco & Siding
Others
HOA Fee Include Garbage Removal,Maintenance Grounds,Maintenance Structure,Property Management
Tax ID 031-873-740
Ownership Freehold/Strata
Acceptable Financing Must Be Paid Off
Listing Terms Must Be Paid Off
Pets Description Aquariums, Birds, Caged Mammals, Cats, Dogs, Number Limit, Size Limit
Read Less
Want to know what your home might be worth? Contact us for a FREE valuation!

Our team is ready to help you sell your home for the highest possible price ASAP
Bought with Royal LePage Advance Realty






