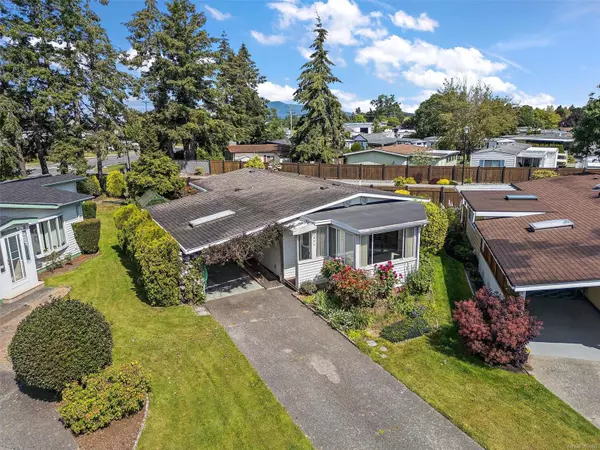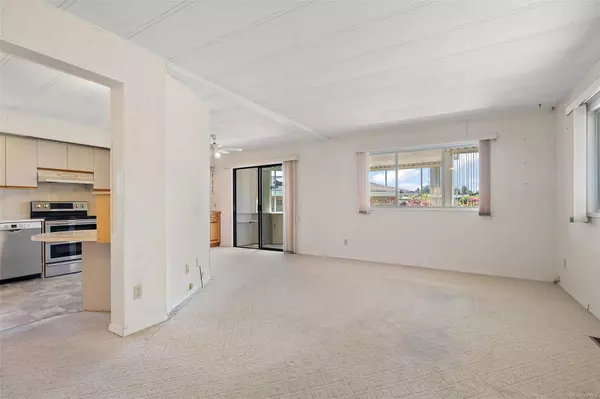$524,900
$524,999
For more information regarding the value of a property, please contact us for a free consultation.
2014 SUNFIELD Cres Sidney, BC V8L 4P2
2 Beds
2 Baths
1,028 SqFt
Key Details
Sold Price $524,900
Property Type Manufactured Home
Sub Type Manufactured Home
Listing Status Sold
Purchase Type For Sale
Square Footage 1,028 sqft
Price per Sqft $510
MLS Listing ID 967860
Sold Date 09/16/24
Style Rancher
Bedrooms 2
HOA Fees $230/mo
Rental Info Unrestricted
Year Built 1980
Annual Tax Amount $2,098
Tax Year 2023
Lot Size 5,227 Sqft
Acres 0.12
Property Description
WELCOME TO SUMMERGATE VILLAGE! Nestled on a 5000 SF lot, this home offers the perfect size for comfortable living. Gardening enthusiasts will appreciate the excellent sun exposure and garden beds. This charming home features 2 bedrooms 2 bathrooms, including a spacious primary with en-suite, and an open concept living and dining area with sliders leading to a bright sunroom. So many options for this space. Additional highlights include a storage room/workshop, vacuflow system, awnings and heat pump. Summergate Village provides fantastic amenities, including a clubhouse for social gatherings, indoor pools, a games room, library, and a woodworking shop with tools. All of this is set in a beautiful, park-like environment. Bring your dog or your cat and start enjoying this amazing 55+ complex and all it has to offer.
Location
Province BC
County Capital Regional District
Area Si Sidney South-West
Direction Southeast
Rooms
Other Rooms Storage Shed
Basement Crawl Space
Main Level Bedrooms 2
Kitchen 1
Interior
Interior Features Dining/Living Combo, Workshop
Heating Electric, Forced Air
Cooling Air Conditioning
Flooring Carpet, Linoleum
Equipment Central Vacuum
Window Features Aluminum Frames,Window Coverings
Appliance Dishwasher, F/S/W/D
Laundry In House, In Unit
Exterior
Exterior Feature Awning(s)
Carport Spaces 1
Amenities Available Clubhouse, Meeting Room, Pool: Indoor, Private Drive/Road, Recreation Facilities
Roof Type Asphalt Shingle
Handicap Access Ground Level Main Floor
Parking Type Attached, Carport, Driveway
Total Parking Spaces 1
Building
Lot Description Level, Pie Shaped Lot
Building Description Vinyl Siding, Rancher
Faces Southeast
Foundation Pillar/Post/Pier
Sewer Sewer To Lot
Water Municipal
Structure Type Vinyl Siding
Others
HOA Fee Include Garbage Removal,Maintenance Grounds,Sewer,Water
Tax ID 000-748-595
Ownership Freehold/Strata
Pets Description Cats, Dogs
Read Less
Want to know what your home might be worth? Contact us for a FREE valuation!

Our team is ready to help you sell your home for the highest possible price ASAP
Bought with RE/MAX Camosun






