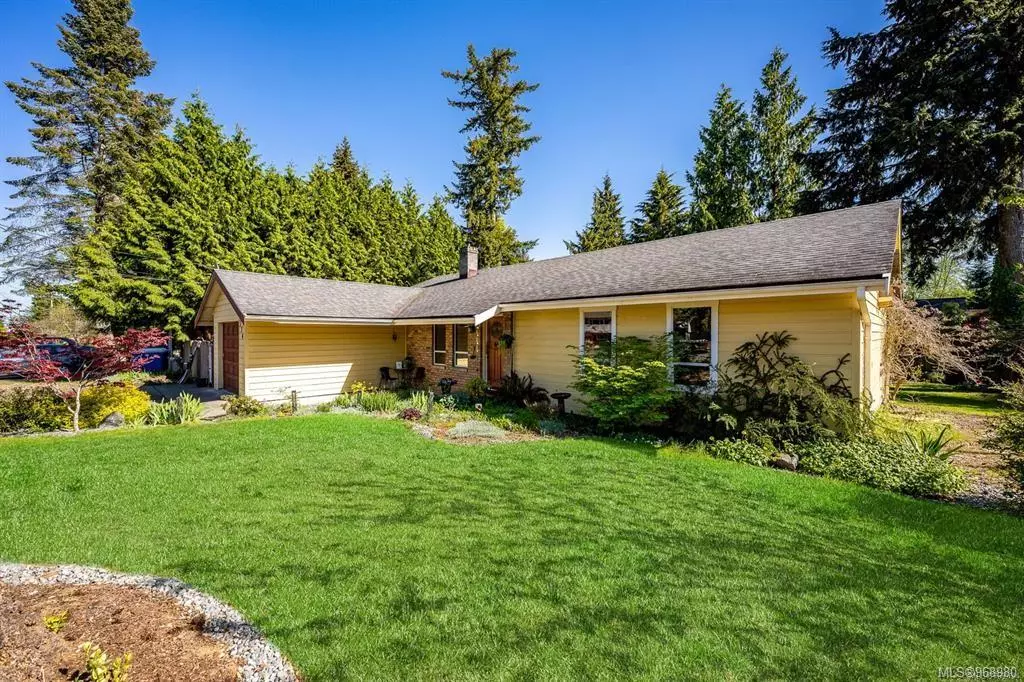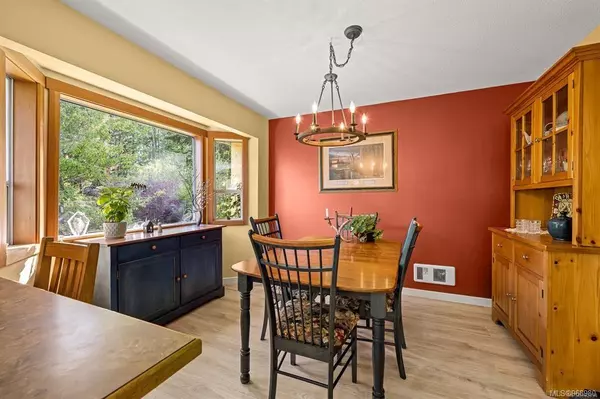$680,000
$729,800
6.8%For more information regarding the value of a property, please contact us for a free consultation.
174 Mariwood Dr Campbell River, BC V9H 1K9
3 Beds
2 Baths
1,482 SqFt
Key Details
Sold Price $680,000
Property Type Single Family Home
Sub Type Single Family Detached
Listing Status Sold
Purchase Type For Sale
Square Footage 1,482 sqft
Price per Sqft $458
MLS Listing ID 968980
Sold Date 09/16/24
Style Rancher
Bedrooms 3
Rental Info Unrestricted
Year Built 1979
Annual Tax Amount $3,286
Tax Year 2023
Lot Size 0.290 Acres
Acres 0.29
Property Description
Country charm and character abound in this 3 bedroom 1 1/2 bath home that has modern updates but maintains it's charm right from the cool front door. The spacious living room features unique use of stained glass insets in the walls, a lovely brick fireplace with a wood burning insert. Fabulous dining space sits in a bay window overlooking the peaceful rear yard and forest. Kitchen has been updated with wall oven, induction stove top, sink, countertops, under counter lighting and is separated from the adjacent family room with a sliding glass door. Sunny family room has french doors outside to the 20' X 16' deck, a wonderful outdoor living space for sure. The back yard is absolutely beautiful and gloriously private, there are fruit trees, lovely perennials, a fountain and a 13'6 x 10'6 garden shed. The home has new vinyl plank flooring throughout. 1/3 acre lot in an excellent area. Walk to Storrie Creek Golf Course, access rural trails or walk to the beach.
Location
Province BC
County Campbell River, City Of
Area Cr Campbell River South
Zoning R3
Direction Northeast
Rooms
Other Rooms Storage Shed
Basement Crawl Space
Main Level Bedrooms 3
Kitchen 1
Interior
Interior Features Eating Area, French Doors
Heating Baseboard, Electric
Cooling None
Flooring Vinyl
Fireplaces Number 1
Fireplaces Type Insert, Wood Burning
Fireplace 1
Window Features Bay Window(s),Skylight(s),Stained/Leaded Glass
Appliance Built-in Range, Dryer, Oven Built-In, Washer
Laundry In House
Exterior
Exterior Feature Balcony/Deck, Fencing: Full
Garage Spaces 1.0
Utilities Available Electricity To Lot, Natural Gas Available
Roof Type Asphalt Shingle
Handicap Access Accessible Entrance
Parking Type Driveway, Garage, RV Access/Parking
Total Parking Spaces 5
Building
Lot Description Easy Access, Landscaped, Level, Near Golf Course, No Through Road, Private, Quiet Area, Recreation Nearby, Rural Setting, In Wooded Area
Building Description Wood, Rancher
Faces Northeast
Foundation Poured Concrete
Sewer Septic System
Water Municipal
Structure Type Wood
Others
Restrictions ALR: No,None
Tax ID 000-999-431
Ownership Freehold
Pets Description Aquariums, Birds, Caged Mammals, Cats, Dogs
Read Less
Want to know what your home might be worth? Contact us for a FREE valuation!

Our team is ready to help you sell your home for the highest possible price ASAP
Bought with eXp Realty






