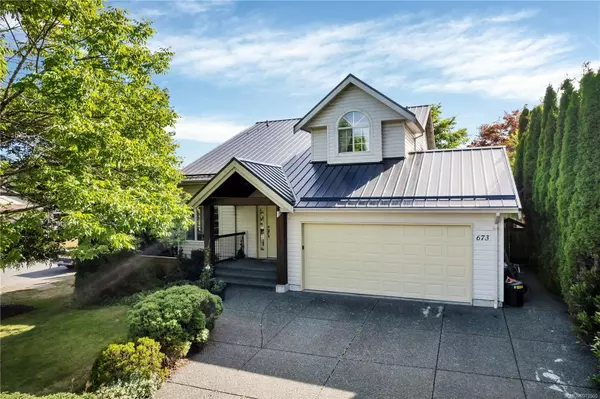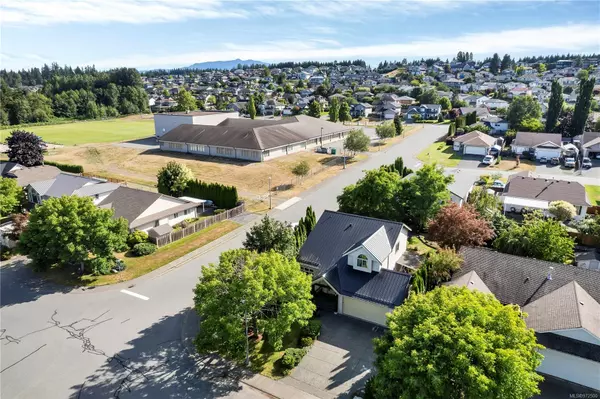$735,000
$749,900
2.0%For more information regarding the value of a property, please contact us for a free consultation.
673 Cooper St Campbell River, BC V9H 1S8
4 Beds
4 Baths
2,665 SqFt
Key Details
Sold Price $735,000
Property Type Single Family Home
Sub Type Single Family Detached
Listing Status Sold
Purchase Type For Sale
Square Footage 2,665 sqft
Price per Sqft $275
MLS Listing ID 972500
Sold Date 09/12/24
Style Main Level Entry with Lower/Upper Lvl(s)
Bedrooms 4
Rental Info Unrestricted
Year Built 1995
Annual Tax Amount $5,277
Tax Year 2022
Lot Size 6,534 Sqft
Acres 0.15
Property Description
Large family home tucked in a quiet no thru street near Georgia Park Elementary. Three full floors of living with vaulted ceilings, large open plan living areas and plenty of windows to flood the space with natural light. Location, location, location - this home is close to schools, Sportsplex, shopping and restaurants. A very private back yard could be your families personal sanctuary to relax and play. Interior has been freshly painted creating a fresh palette that is ready for your own personal decorating ideas! Come view today, this one is not going to last long.
Location
Province BC
County Campbell River, City Of
Area Cr Campbell River South
Zoning R-1
Direction See Remarks
Rooms
Other Rooms Storage Shed
Basement Finished
Kitchen 1
Interior
Interior Features Dining/Living Combo, Vaulted Ceiling(s)
Heating Forced Air, Heat Pump, Natural Gas
Cooling Central Air
Flooring Mixed
Fireplaces Number 2
Fireplaces Type Electric
Fireplace 1
Laundry In House
Exterior
Exterior Feature Balcony/Patio
Garage Spaces 2.0
Roof Type Metal
Parking Type Garage Double
Total Parking Spaces 4
Building
Lot Description Family-Oriented Neighbourhood, No Through Road, Quiet Area, Recreation Nearby, Shopping Nearby
Building Description Frame Wood,Vinyl Siding, Main Level Entry with Lower/Upper Lvl(s)
Faces See Remarks
Foundation Poured Concrete
Sewer Sewer Connected
Water Municipal
Architectural Style Contemporary
Structure Type Frame Wood,Vinyl Siding
Others
Tax ID 018-893-694
Ownership Freehold
Pets Description Aquariums, Birds, Caged Mammals, Cats, Dogs
Read Less
Want to know what your home might be worth? Contact us for a FREE valuation!

Our team is ready to help you sell your home for the highest possible price ASAP
Bought with Royal LePage Advance Realty






