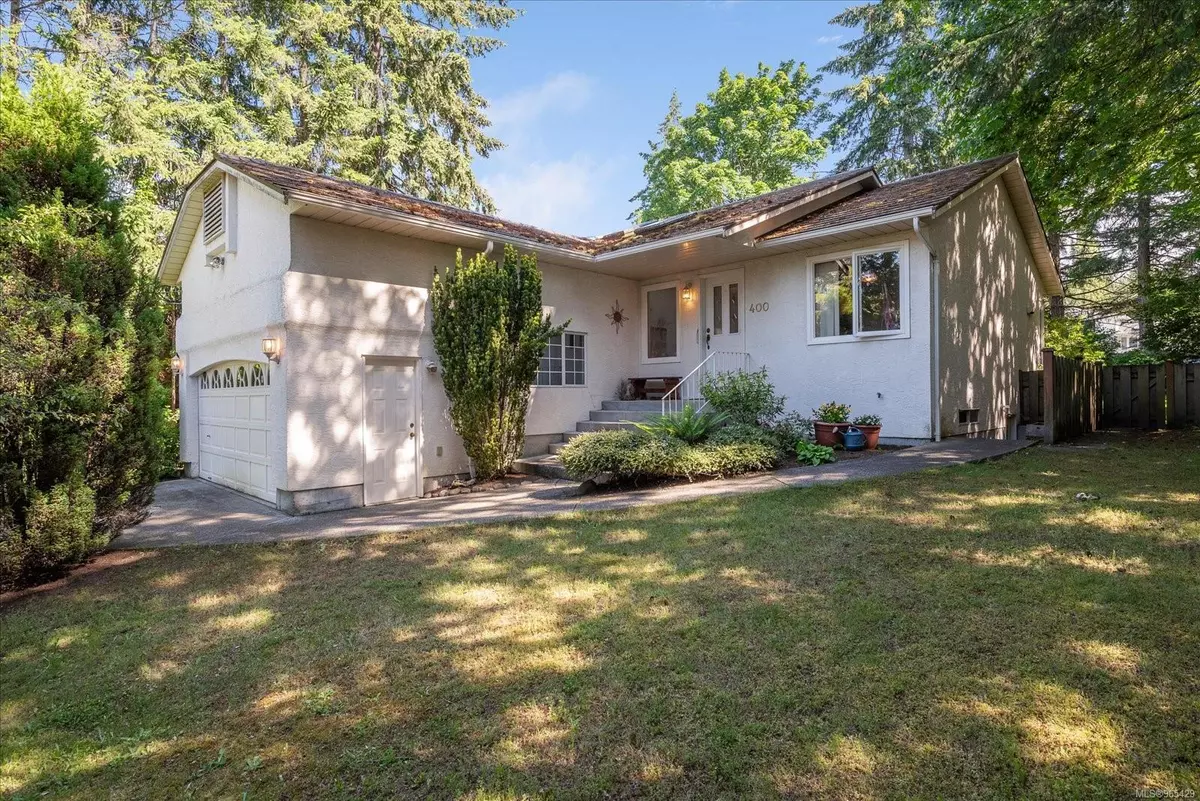$845,000
$859,000
1.6%For more information regarding the value of a property, please contact us for a free consultation.
400 First Ave W Qualicum Beach, BC V9K 1J8
2 Beds
2 Baths
1,966 SqFt
Key Details
Sold Price $845,000
Property Type Single Family Home
Sub Type Single Family Detached
Listing Status Sold
Purchase Type For Sale
Square Footage 1,966 sqft
Price per Sqft $429
MLS Listing ID 965429
Sold Date 09/12/24
Style Main Level Entry with Lower Level(s)
Bedrooms 2
Rental Info Unrestricted
Year Built 1989
Annual Tax Amount $4,889
Tax Year 2024
Lot Size 0.310 Acres
Acres 0.31
Lot Dimensions 80' x 167'
Property Description
Qualicum Beach raised rancher walking distance to town! Home offers over 1900 square feet of space in two floors with with two bedrooms and two bathrooms. One floor living plus a full basement with walk out. The home offers an amazing in-law suite, multi-generational living or mortgage helper potential! Lovely south exposure with large windows in the kitchen, living room and dining room open concept area. Large rear yard with mature landscaping, apple trees and large evergreens. Double car garage and parking for at least two cars in the driveway. Walking distance to town and all that Qualicum Beach has to offer. Hurry, lots of potential here! Do not miss out!
Location
Province BC
County Qualicum Beach, Town Of
Area Pq Qualicum Beach
Zoning R1 - Residential 1
Direction North
Rooms
Other Rooms Storage Shed
Basement Full, Partially Finished, Walk-Out Access, With Windows
Main Level Bedrooms 2
Kitchen 1
Interior
Interior Features Dining/Living Combo
Heating Baseboard, Electric
Cooling None
Flooring Linoleum
Fireplaces Number 1
Fireplaces Type Wood Burning
Equipment Electric Garage Door Opener
Fireplace 1
Window Features Vinyl Frames,Window Coverings
Appliance F/S/W/D
Laundry In House
Exterior
Exterior Feature Balcony/Deck, Balcony/Patio, Fencing: Full, Garden
Garage Spaces 2.0
Utilities Available Cable Available, Compost, Electricity To Lot, Garbage, Phone Available, Recycling
Roof Type Metal
Handicap Access Ground Level Main Floor, Primary Bedroom on Main
Parking Type Driveway, Garage Double
Total Parking Spaces 4
Building
Lot Description Central Location, Landscaped, Rectangular Lot, Shopping Nearby, Sloping, Southern Exposure
Building Description Concrete,Stucco, Main Level Entry with Lower Level(s)
Faces North
Foundation Poured Concrete
Sewer Sewer Connected
Water Municipal
Additional Building Potential
Structure Type Concrete,Stucco
Others
Tax ID 000-546-151
Ownership Freehold
Acceptable Financing None
Listing Terms None
Pets Description Aquariums, Birds, Caged Mammals, Cats, Dogs
Read Less
Want to know what your home might be worth? Contact us for a FREE valuation!

Our team is ready to help you sell your home for the highest possible price ASAP
Bought with Pemberton Holmes Ltd. (Pkvl)






