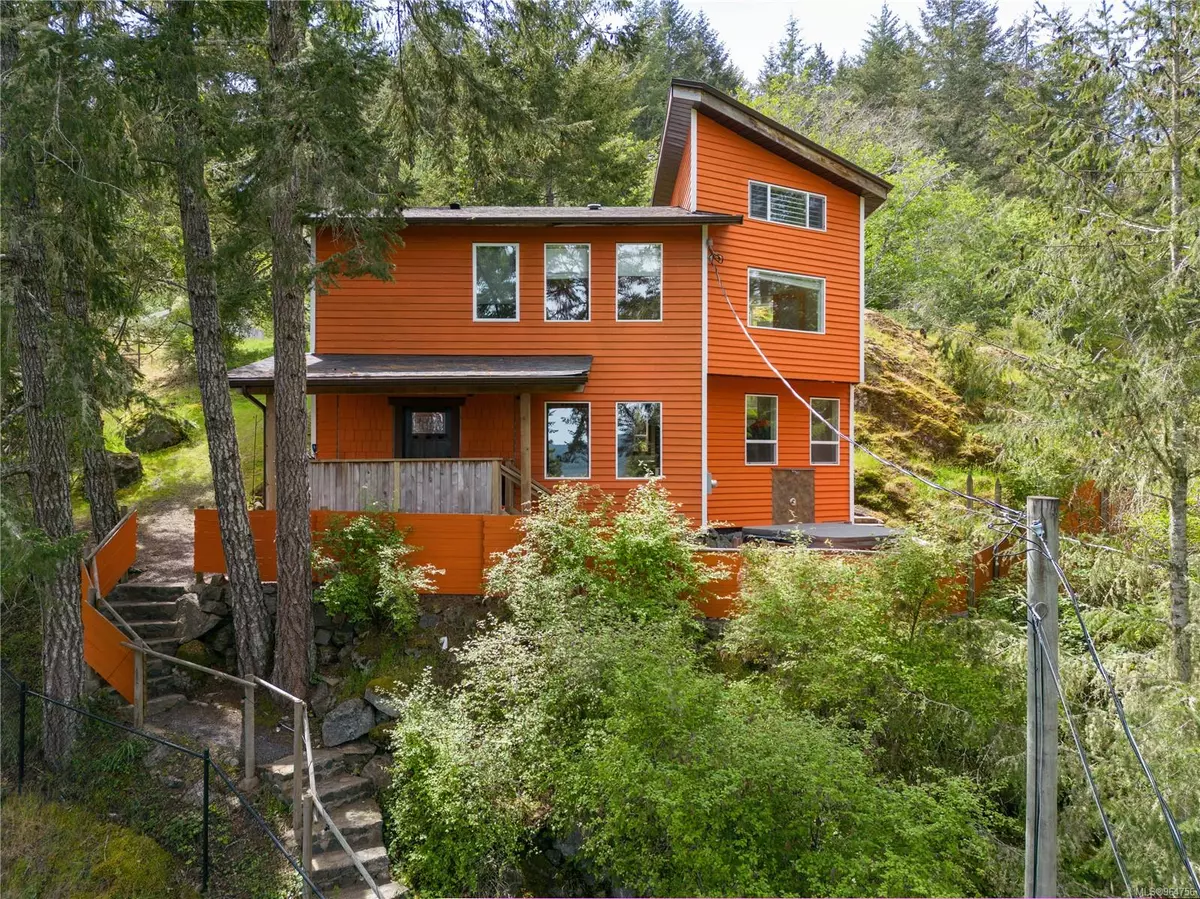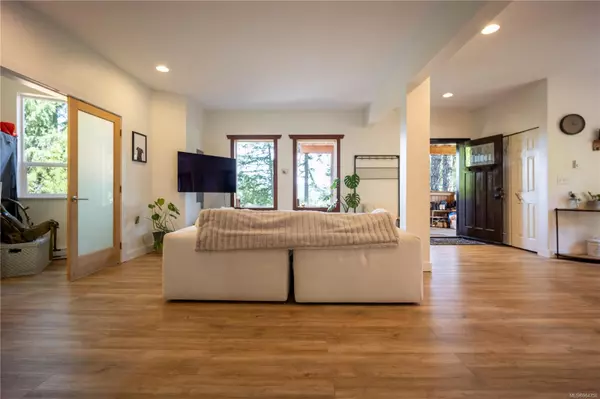$749,900
$749,900
For more information regarding the value of a property, please contact us for a free consultation.
1378 Copper Mine Rd Sooke, BC V9Z 1B2
3 Beds
3 Baths
1,690 SqFt
Key Details
Sold Price $749,900
Property Type Single Family Home
Sub Type Single Family Detached
Listing Status Sold
Purchase Type For Sale
Square Footage 1,690 sqft
Price per Sqft $443
MLS Listing ID 964756
Sold Date 09/11/24
Style Main Level Entry with Upper Level(s)
Bedrooms 3
Rental Info Unrestricted
Year Built 2000
Annual Tax Amount $2,485
Tax Year 2024
Lot Size 0.510 Acres
Acres 0.51
Property Description
Nature lovers, this is your paradise in East Sooke. A well maintained home built in 2000, addition 2012. Patio entry area with private hot tub, outdoor shower amongst trees. Large windows display year round views in open living areas, high ceilings, kitchen with light oak cabinetry. Main floor work alcove and a den/ bedroom and adjacent bathroom for a home office. 2nd floor a large primary suite, views past the tree tops to Sooke Inlet, a WIC and bath. 2nd bedroom w/ensuite bathroom. A 3rd floor loft suitable for storage or guests. Upgrades: vinyl flooring, roof, sundeck deck 2023. W/D 2024. A sunny back deck, wildlife in your back yard on .51ac, pathways lead to mossy grass meadows and rocky view points near a fire pit area above. East Sooke Parks walking distance or 5 minutes drive. Private, yet a community park and centre transit across the road. 20 minutes to Langford. Plenty of parking below and a steep driveway. Feels like a vacation home, a “must see”.
Location
Province BC
County Capital Regional District
Area Sk East Sooke
Direction East
Rooms
Basement Crawl Space
Main Level Bedrooms 1
Kitchen 1
Interior
Interior Features Closet Organizer, Dining/Living Combo, Eating Area, French Doors, Storage, Vaulted Ceiling(s)
Heating Baseboard, Electric
Cooling None
Flooring Carpet, Tile, Vinyl
Window Features Vinyl Frames
Appliance Dryer, Microwave, Oven/Range Electric, Refrigerator, Washer
Laundry In House
Exterior
Exterior Feature Balcony/Deck
Utilities Available Cable Available, Electricity To Lot, Garbage, Phone Available, Recycling
View Y/N 1
View Mountain(s), Ocean
Roof Type Fibreglass Shingle
Parking Type Driveway
Total Parking Spaces 4
Building
Lot Description Acreage, Family-Oriented Neighbourhood, Hillside, Park Setting, Private, Quiet Area, Recreation Nearby, Rocky, Rural Setting, Serviced, Sloping, Southern Exposure, In Wooded Area, Wooded Lot, See Remarks
Building Description Wood, Main Level Entry with Upper Level(s)
Faces East
Foundation Poured Concrete
Sewer Septic System
Water Municipal
Architectural Style West Coast
Structure Type Wood
Others
Restrictions ALR: No
Tax ID 000-233-463
Ownership Freehold
Acceptable Financing Must Be Paid Off
Listing Terms Must Be Paid Off
Pets Description Aquariums, Birds, Caged Mammals, Cats, Dogs
Read Less
Want to know what your home might be worth? Contact us for a FREE valuation!

Our team is ready to help you sell your home for the highest possible price ASAP
Bought with Unrepresented Buyer Pseudo-Office






