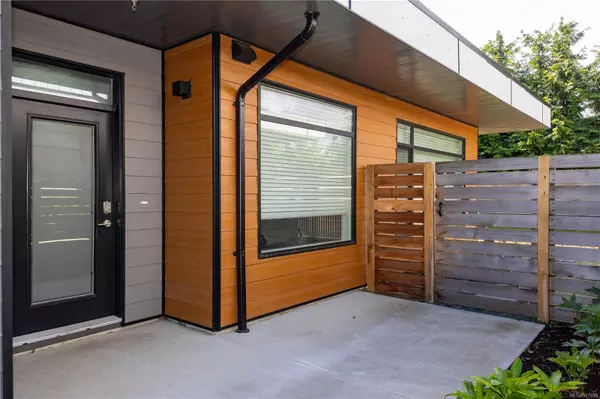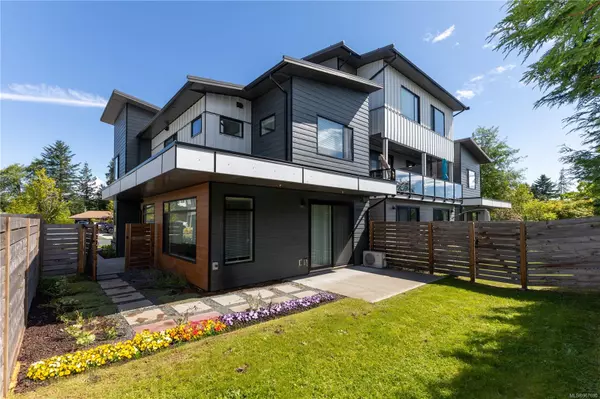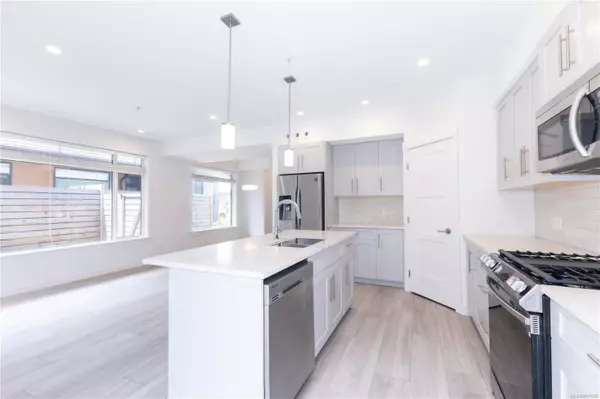$604,000
$614,800
1.8%For more information regarding the value of a property, please contact us for a free consultation.
327 Hilchey Rd #B4 Campbell River, BC V9W 1P6
3 Beds
3 Baths
1,545 SqFt
Key Details
Sold Price $604,000
Property Type Townhouse
Sub Type Row/Townhouse
Listing Status Sold
Purchase Type For Sale
Square Footage 1,545 sqft
Price per Sqft $390
Subdivision Premier Esates
MLS Listing ID 967690
Sold Date 09/09/24
Style Main Level Entry with Upper Level(s)
Bedrooms 3
HOA Fees $351/mo
Rental Info Unrestricted
Year Built 2021
Annual Tax Amount $3,111
Tax Year 2022
Property Description
Constructed in 2021, this modern 3 bed, 3 bath townhouse has no GST. It enjoys a central location in the desirable Willow Point area, just a short walk from the Seawalk, shops and dining options. The two-story home features huge windows, a well-appointed kitchen with quartz countertops, a gas stove, stainless steel appliances, pantry and a tiled backsplash, complemented by an island with seating. Upstairs, there are three bedrooms - two with walk-in closets - and two bathrooms, including a primary ensuite with double sinks and a spacious walk-in shower. Additional amenities include gas furnace, AC unit and LED lighting for energy efficiency. Outdoors, the property boasts private, fully fenced yard with an irrigation system, durable metal roofing, and an attached single-car garage. End unit offers extra privacy and located at the back of the complex for extra peace and quiet enjoyment. Vacant and easy to show. Quick possession possible. Strata allows 2 pets up to 65lbs.
Location
Province BC
County Campbell River, City Of
Area Cr Willow Point
Zoning RM-2
Direction Northwest
Rooms
Basement None
Kitchen 1
Interior
Interior Features Breakfast Nook, Dining/Living Combo
Heating Electric, Forced Air, Heat Pump
Cooling Air Conditioning
Flooring Carpet, Laminate
Equipment Central Vacuum Roughed-In, Electric Garage Door Opener
Window Features Insulated Windows,Vinyl Frames
Appliance Dishwasher, F/S/W/D, Microwave
Laundry In Unit
Exterior
Exterior Feature Fencing: Full, Low Maintenance Yard, Sprinkler System
Garage Spaces 1.0
Utilities Available Natural Gas To Lot
Amenities Available Street Lighting
Roof Type Metal
Parking Type Driveway, Garage
Total Parking Spaces 1
Building
Lot Description Recreation Nearby, Shopping Nearby, Sidewalk
Building Description Cement Fibre,Frame Wood,Insulation: Ceiling,Insulation: Walls, Main Level Entry with Upper Level(s)
Faces Northwest
Story 2
Foundation Poured Concrete
Sewer Sewer Connected
Water Municipal
Structure Type Cement Fibre,Frame Wood,Insulation: Ceiling,Insulation: Walls
Others
HOA Fee Include Garbage Removal,Maintenance Grounds,Maintenance Structure,Recycling,Septic,Water
Tax ID 031-381-201
Ownership Freehold/Strata
Pets Description Aquariums, Birds, Caged Mammals, Cats, Dogs, Number Limit, Size Limit
Read Less
Want to know what your home might be worth? Contact us for a FREE valuation!

Our team is ready to help you sell your home for the highest possible price ASAP
Bought with Engel & Volkers Vancouver Island North






