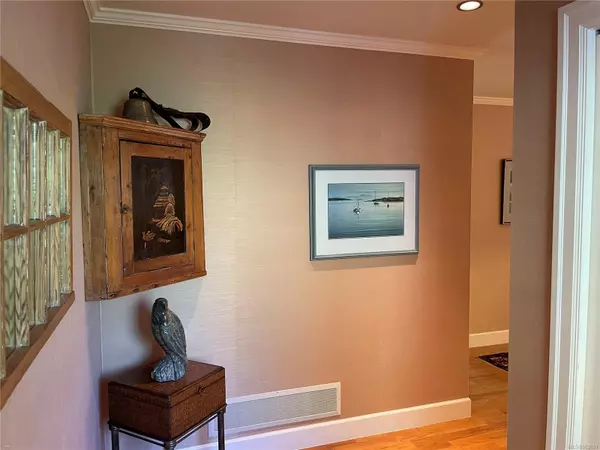$2,501,385
$2,450,000
2.1%For more information regarding the value of a property, please contact us for a free consultation.
1574 York Pl Oak Bay, BC V8R 5X2
2 Beds
3 Baths
2,006 SqFt
Key Details
Sold Price $2,501,385
Property Type Single Family Home
Sub Type Single Family Detached
Listing Status Sold
Purchase Type For Sale
Square Footage 2,006 sqft
Price per Sqft $1,246
MLS Listing ID 962651
Sold Date 09/09/24
Style Rancher
Bedrooms 2
Rental Info Unrestricted
Year Built 1957
Annual Tax Amount $11,006
Tax Year 2023
Lot Size 9,147 Sqft
Acres 0.21
Property Description
Located in the heart of charming Oak Bay Village, this distinguished residence masterfully blends convenience and seclusion. Ultimate privacy is assured with this extensively renovated ONE LEVEL HOME offering 2,006 square feet of thoughtfully designed living space including 2 bedrooms, a den and 2.5 baths. The home provides comfortable and well-appointed accommodations.
Meticulous attention to detail and craftsmanship is evident throughout, creating an atmosphere of understated elegance. Transitions between the home's indoor and outdoor spaces are seamless, allowing one to fully enjoy the professionally landscaped grounds and expansive patios. The home's prime walkable location permits easy access to the allure of the nearby ocean and Oak Bay Village. Explore all the amenities from the library, cafés and seniors centre to grocery stores, restaurants, and more. Stroll to the ocean, Oak Bay Marina or enjoy a round of golf at the nearby course.
Location
Province BC
County Capital Regional District
Area Ob South Oak Bay
Direction East
Rooms
Other Rooms Storage Shed
Basement Crawl Space
Main Level Bedrooms 2
Kitchen 1
Interior
Interior Features French Doors, Storage
Heating Forced Air, Natural Gas
Cooling None
Flooring Carpet, Hardwood
Fireplaces Number 1
Fireplaces Type Family Room, Gas
Equipment Central Vacuum
Fireplace 1
Window Features Insulated Windows,Vinyl Frames
Appliance Dishwasher, F/S/W/D
Laundry In House
Exterior
Exterior Feature Balcony/Patio, Garden, Lighting, Sprinkler System, Water Feature, Wheelchair Access
Garage Spaces 1.0
Roof Type Fibreglass Shingle
Handicap Access Accessible Entrance, Ground Level Main Floor, No Step Entrance, Primary Bedroom on Main, Wheelchair Friendly
Parking Type Attached, Driveway, Garage
Total Parking Spaces 3
Building
Lot Description Central Location, Cul-de-sac, Easy Access
Building Description Brick,Cement Fibre,Wood, Rancher
Faces East
Foundation Poured Concrete
Sewer Sewer Connected
Water Municipal
Structure Type Brick,Cement Fibre,Wood
Others
Tax ID 003-557-928
Ownership Freehold
Pets Description Aquariums, Birds, Caged Mammals, Cats, Dogs
Read Less
Want to know what your home might be worth? Contact us for a FREE valuation!

Our team is ready to help you sell your home for the highest possible price ASAP
Bought with The Agency






