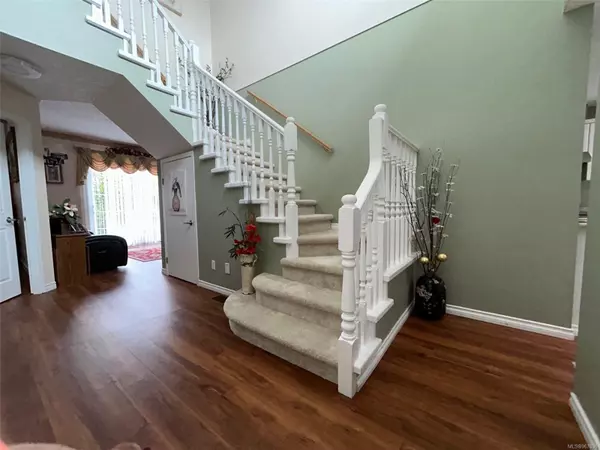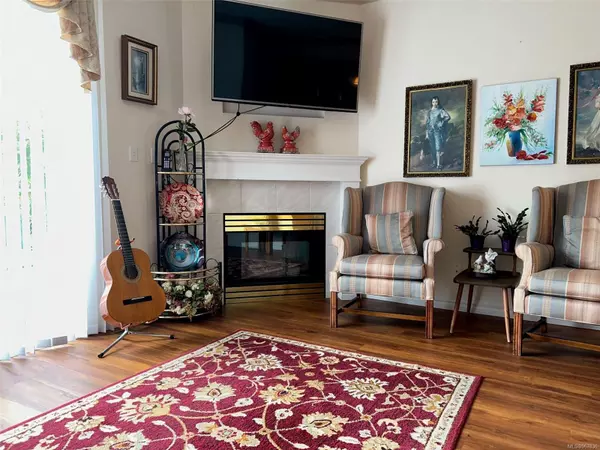$722,500
$740,000
2.4%For more information regarding the value of a property, please contact us for a free consultation.
2115 Amelia Ave #3 Sidney, BC V8L 3Z8
3 Beds
3 Baths
1,496 SqFt
Key Details
Sold Price $722,500
Property Type Townhouse
Sub Type Row/Townhouse
Listing Status Sold
Purchase Type For Sale
Square Footage 1,496 sqft
Price per Sqft $482
Subdivision Summer Place
MLS Listing ID 967836
Sold Date 09/05/24
Style Main Level Entry with Upper Level(s)
Bedrooms 3
HOA Fees $438/mo
Rental Info Some Rentals
Year Built 1993
Annual Tax Amount $2,846
Tax Year 2023
Property Description
A gracious & well maintained town home with many smart upgrades. The spacious entry, with high ceilings & attractive staircase, features new vinyl flooring and carpeting throughout. Attractive living room, with gas fireplace & extra tall glass doors, faces east & looks onto a patio & garden area. Additional west facing patio off family room. The den on the main floor can double as a 3rd bedroom and adjoining it is the updated 3 piece bathroom. The kitchen has new stainless steel appliances, and the dining room has an area for a large buffet. The upper level features a spacious master bedroom & ensuite with clawfoot tub and separate shower. There is also a 2nd bedroom and a 3 piece bathroom with a large shower. Laundry area is also located on 2nd floor. This family and pet friendly 35 unit complex has a pro-active strata & is professionally managed. Close to bus routes, and walking distance to the waterfront or downtown Sidney.
Location
Province BC
County Capital Regional District
Area Si Sidney North-East
Direction West
Rooms
Basement Crawl Space
Main Level Bedrooms 1
Kitchen 1
Interior
Interior Features Cathedral Entry, Dining/Living Combo, Eating Area, Storage, Winding Staircase
Heating Baseboard, Electric, Forced Air, Natural Gas
Cooling None
Flooring Carpet, Vinyl
Fireplaces Number 1
Fireplaces Type Gas, Living Room
Fireplace 1
Window Features Bay Window(s),Blinds,Insulated Windows,Screens,Window Coverings
Appliance Dishwasher, F/S/W/D
Laundry In Unit
Exterior
Exterior Feature Balcony/Patio, Fencing: Partial
Garage Spaces 1.0
Amenities Available Private Drive/Road
Roof Type Fibreglass Shingle
Handicap Access Accessible Entrance, Ground Level Main Floor, Wheelchair Friendly
Parking Type Garage, Guest
Total Parking Spaces 1
Building
Lot Description Level, Rectangular Lot
Building Description Frame Wood,Insulation: Ceiling,Insulation: Walls,Stucco, Main Level Entry with Upper Level(s)
Faces West
Story 2
Foundation Poured Concrete
Sewer Sewer Connected
Water Municipal
Structure Type Frame Wood,Insulation: Ceiling,Insulation: Walls,Stucco
Others
HOA Fee Include Garbage Removal,Insurance,Maintenance Grounds,Property Management,Recycling,Sewer,Water
Tax ID 018-328-920
Ownership Freehold/Strata
Pets Description Aquariums, Birds, Caged Mammals, Cats, Dogs, Number Limit
Read Less
Want to know what your home might be worth? Contact us for a FREE valuation!

Our team is ready to help you sell your home for the highest possible price ASAP
Bought with Pemberton Holmes Ltd.






