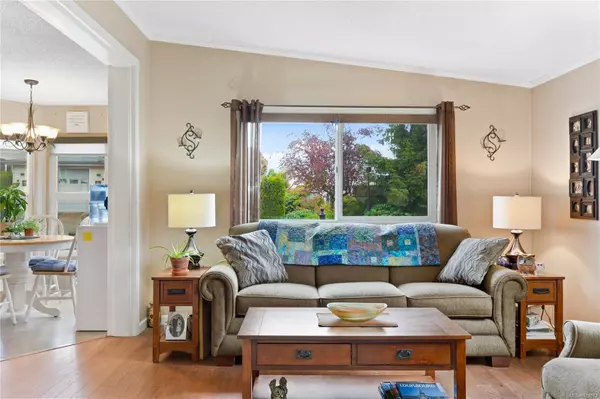$438,000
$449,900
2.6%For more information regarding the value of a property, please contact us for a free consultation.
3901 Merlin St Nanaimo, BC V9T 6B9
2 Beds
2 Baths
1,420 SqFt
Key Details
Sold Price $438,000
Property Type Manufactured Home
Sub Type Manufactured Home
Listing Status Sold
Purchase Type For Sale
Square Footage 1,420 sqft
Price per Sqft $308
Subdivision Deerwood Place Estates Ii
MLS Listing ID 971073
Sold Date 09/05/24
Style Rancher
Bedrooms 2
HOA Fees $589/mo
Rental Info Some Rentals
Year Built 1993
Annual Tax Amount $2,276
Tax Year 2023
Lot Size 6,969 Sqft
Acres 0.16
Property Description
Welcome home to Deerwood Place; Nanaimo's premier 55+ Senior's community. Situated on an oversized corner plot backed by green space, you will enjoy this meticulously maintained Nor-Tec Executive model rancher. Boasting 2 large bedrooms + den, the 1420 sqft of living space and quality of upkeep combine to create true top tier value. Hardwood laminate floors tastefully compliment the updated kitchen and ensuite with travertine accents. Even the plumbing has been fully replaced with PEX for your peace of mind and to be able to qualify for home insurance. On demand HWT, NG furnace with A/C, and a new roof in 2019 cap things off. The livability continues outside on the private fenced patio, double covered parking, and storage shed. The easy care rock chip yard includes an irrigation system to maintain the garden, and is framed by Allan Block walls and red brick driveway. With a community clubhouse at your disposal and additional RV parking available, this move is sure to be the right move.
Location
Province BC
County Nanaimo, City Of
Area Na North Jingle Pot
Zoning R12
Direction North
Rooms
Other Rooms Storage Shed
Basement Crawl Space
Main Level Bedrooms 2
Kitchen 1
Interior
Interior Features Breakfast Nook, Closet Organizer, Controlled Entry, Dining Room
Heating Forced Air, Natural Gas
Cooling Air Conditioning
Flooring Hardwood, Laminate
Window Features Bay Window(s),Insulated Windows,Vinyl Frames,Window Coverings
Appliance Dishwasher, F/S/W/D
Laundry In Unit
Exterior
Exterior Feature Awning(s), Balcony/Patio, Fenced, Garden, Low Maintenance Yard, Sprinkler System
Carport Spaces 1
Utilities Available Cable To Lot, Electricity To Lot, Natural Gas To Lot, Phone To Lot, Underground Utilities
Roof Type Fibreglass Shingle
Handicap Access Primary Bedroom on Main
Parking Type Carport, Driveway, Guest
Total Parking Spaces 2
Building
Lot Description Central Location, Corner, Easy Access, Gated Community, Landscaped, Level, Park Setting, Private, Quiet Area, Recreation Nearby, Shopping Nearby, In Wooded Area
Building Description Insulation: Ceiling,Insulation: Walls,Vinyl Siding, Rancher
Faces North
Foundation Slab
Sewer Sewer Connected
Water Municipal
Structure Type Insulation: Ceiling,Insulation: Walls,Vinyl Siding
Others
Ownership Pad Rental
Pets Description Aquariums, Birds, Caged Mammals, Cats, Dogs, Number Limit, Size Limit
Read Less
Want to know what your home might be worth? Contact us for a FREE valuation!

Our team is ready to help you sell your home for the highest possible price ASAP
Bought with eXp Realty






