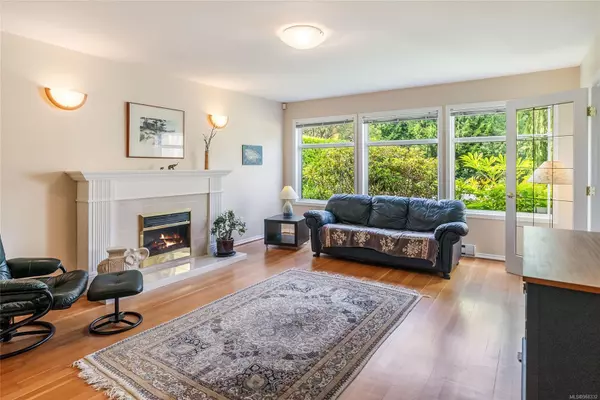$987,500
$1,049,000
5.9%For more information regarding the value of a property, please contact us for a free consultation.
210 Crescent Rd E Qualicum Beach, BC V9K 1L6
2 Beds
2 Baths
1,687 SqFt
Key Details
Sold Price $987,500
Property Type Single Family Home
Sub Type Single Family Detached
Listing Status Sold
Purchase Type For Sale
Square Footage 1,687 sqft
Price per Sqft $585
MLS Listing ID 968332
Sold Date 09/05/24
Style Rancher
Bedrooms 2
Rental Info Unrestricted
Year Built 1948
Annual Tax Amount $6,009
Tax Year 2024
Lot Size 10,890 Sqft
Acres 0.25
Property Description
Discover the quintessential Qualicum Beach lifestyle with this light and bright rancher looking out on the Qualicum golf course. Within walking distance to the town & beach, it offers the perfect blend of convenience & comfort. Step inside to find a welcoming entrance with tiled floors & French doors leading to a spacious living room, with an electric FP. The open plan kitchen and family room features Maple cabinets, a stovetop on a large island with views North & South. The large primary bedroom boasts sustainable eucalyptus flooring, a walk-in closet, & a 3-piece ensuite. Hardwood floors grace the main living areas, & the home stays cool in summer & warm in winter. The Southern exposed, fully fenced, very private backyard has a lovely Firesmart composite deck, fruit trees & a 9 station watering system. Laneway access to the 570 SQ FT garage (heat/light) with workshop & 220 amp services has potential for a garden suite. Semi-circular driveway adds to the allure of this inviting home.
Location
Province BC
County Qualicum Beach, Town Of
Area Pq Qualicum Beach
Zoning R1
Direction North
Rooms
Other Rooms Workshop
Basement Crawl Space
Main Level Bedrooms 2
Kitchen 1
Interior
Interior Features Dining Room, French Doors, Workshop
Heating Baseboard, Electric
Cooling None
Flooring Hardwood, Laminate, Tile
Fireplaces Number 1
Fireplaces Type Electric
Equipment Central Vacuum, Electric Garage Door Opener, Satellite Dish/Receiver
Fireplace 1
Window Features Skylight(s),Vinyl Frames
Appliance Dishwasher, F/S/W/D, Oven Built-In
Laundry In House
Exterior
Exterior Feature Fencing: Full, Sprinkler System
Garage Spaces 2.0
Utilities Available Cable Available, Electricity To Lot, Garbage, Phone To Lot, Recycling
View Y/N 1
View Other
Roof Type Fibreglass Shingle
Parking Type Driveway, Garage Double
Total Parking Spaces 4
Building
Lot Description Central Location, Landscaped, Near Golf Course, Quiet Area, Recreation Nearby, Square Lot
Building Description Stucco & Siding, Rancher
Faces North
Foundation Poured Concrete
Sewer Sewer Connected
Water Municipal
Additional Building Potential
Structure Type Stucco & Siding
Others
Tax ID 006-882-161
Ownership Freehold
Acceptable Financing None
Listing Terms None
Pets Description Aquariums, Birds, Caged Mammals, Cats, Dogs
Read Less
Want to know what your home might be worth? Contact us for a FREE valuation!

Our team is ready to help you sell your home for the highest possible price ASAP
Bought with Royal LePage Parksville-Qualicum Beach Realty (PK)






